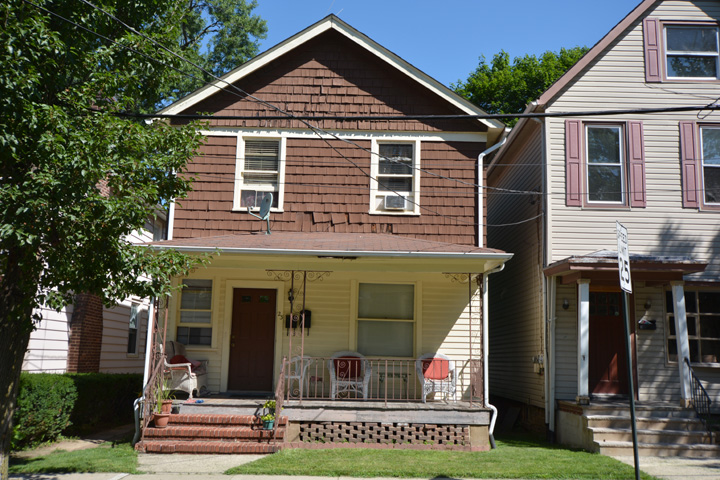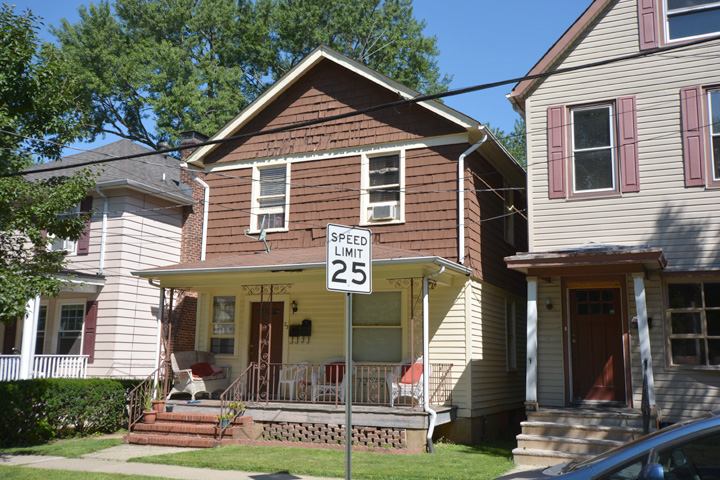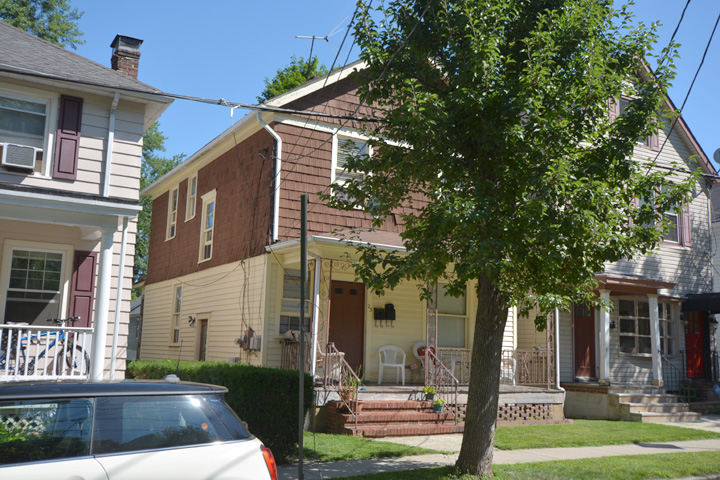| PROPERTY INFORMATION | ||
|---|---|---|
Historic Name |
23 Leigh Avenue |
|
Address |
23 Leigh Avenue |
|
Tax Parcel |
1114_6905_28 |
|
Historic District |
||
Classification |
||
Number of Resources |
1 |
|
Style | ||
Number of Stories |
2 |
|
Material |
Wood |
|
Historic Function |
Domestic |
|
Current Function |
Domestic |
|
Last Entry Update |
2/18/2020 |
|
| DESCRIPTION | |
Setting |
|
Description |
The building on the property is a 2.5-story, 2-bay vernacular residence that faces south. Its key features include its shingle siding on its upper floors and its hipped front porch. The shingles are a remnant of the historic pattern on Leigh Avenue of having a different cladding material on the upper floors. The house has a front-gable roof clad in asphalt shingles; it features wooden eaves. The first floor of the house is clad in wood siding and the second floor and gable are clad in machine shingles. The second floor slightly jetties over the first floor and the gable slightly jetties over the second floor. All of the house’s windows and doors are replacements. The first floor of the south (front) elevation features a one-story, full-length, hipped-roof, wood and iron porch and an off-set front door. The porch is accessed by an off-set, brick staircase with a double, iron balustrade. It features three iron posts that hold up the porch roof which features a wood cornice. The porch is surrounded by an iron balustrade. The front door is flanked by one window to its east and an inserted window to its west. The east window is a wide, single, one-over-one, double- hung sash window. The west window is a single, one-over-one, double- hung sash window. On the second floor, there are two, single, one- over-one, double-hung sash windows; one is centered over the front door, the other is centered over the east window on the first floor. The east elevation features at the front of its first floor one, single, one-over-one, double-hung sash window and at the front of its second floor, one, single, one-over-one, double-hung sash window centered over the window on the first floor. The west elevation features on its first floor a center door at grade flanked by one, single, one-over-one, double-hung sash window to its north and the second floor features one, single, one-over-one, double- hung sash window centered over the door and set in a lower plane then the other two windows, one, small, single, one-over-one, double-hung, sash window immediately to the north of the first window, and one, single, one-over- one, double-hung, sash window immediately to the north of the second window. The house’s foundation is clad in stucco. |
| HISTORY | |
Built |
1915 |
Architect |
|
Builder |
|
History |
The house was constructed c. 1915. Historic maps indicate a vacant property in this location as late as the Sanborn atlas of 1911. The Sanborn Atlas of 1918 shows the current house. |
Sources |
|
| LINKS AND ATTACHMENTS |
| UPDATE |
If you have additional information or corrections to the existing information, send an email to ekim@princetonnj.gov.
|
| PHOTO FROM 2015 SURVEY | ||
| ||
| ||
| ||
| HISTORIC PHOTOGRAPHS |


