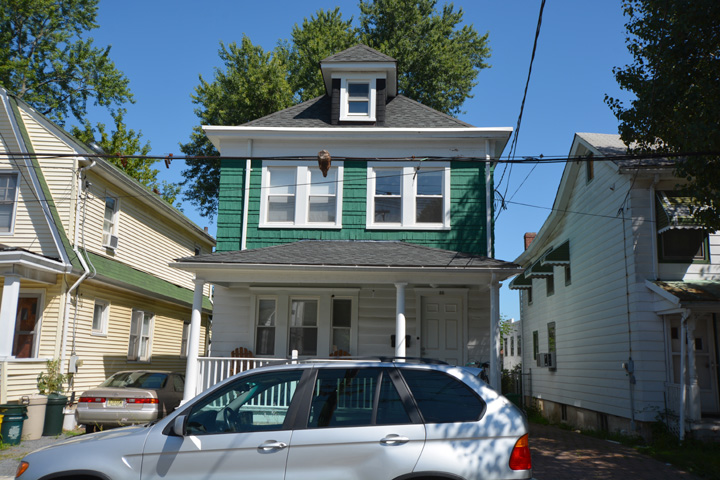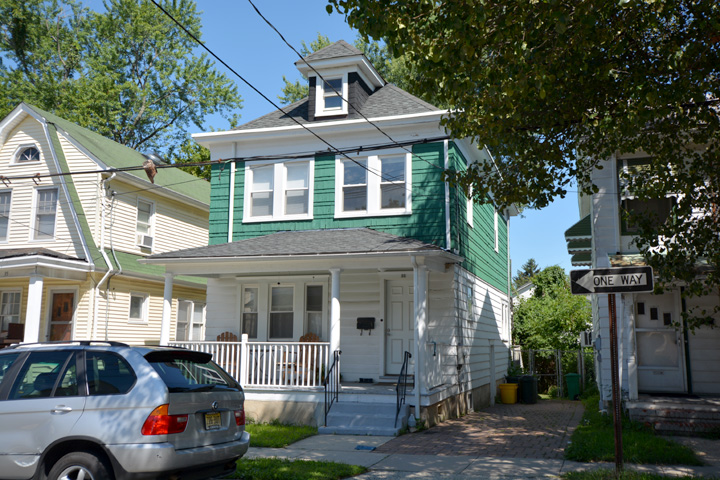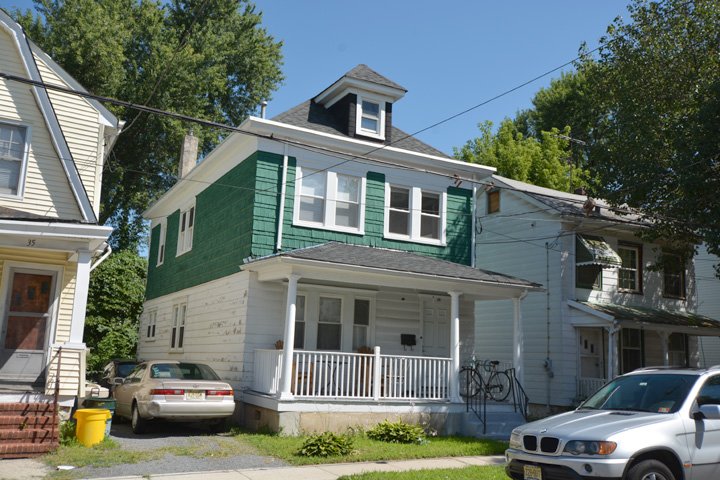| PROPERTY INFORMATION | ||
|---|---|---|
Historic Name |
33 Leigh Avenue |
|
Address |
33 Leigh Avenue |
|
Tax Parcel |
1114_6905_33 |
|
Historic District |
||
Classification |
||
Number of Resources |
1 |
|
Style | ||
Number of Stories |
2 |
|
Material |
Wood |
|
Historic Function |
Domestic |
|
Current Function |
Domestic |
|
Last Entry Update |
2/17/2020 |
|
| DESCRIPTION | |
Setting |
|
Description |
The property contains a 2.5-story, 2-bay American Foursquare house facing
south to Leigh Avenue. Its key features are its pyramidal roof, hipped
roof dormer, shingle cladding, multi-part windows, and front porch.
|
| HISTORY | |
Built |
1920 |
Architect |
|
Builder |
|
History |
The house was constructed c. 1920. Historic maps show the property as vacant as late as the Sanborn Atlas of 1918. The house appears on the historic aerial of 1940. |
Sources |
|
| LINKS AND ATTACHMENTS |
| UPDATE |
If you have additional information or corrections to the existing information, send an email to ekim@princetonnj.gov.
|
| PHOTO FROM 2015 SURVEY | ||
| ||
| ||
| ||
| HISTORIC PHOTOGRAPHS |


