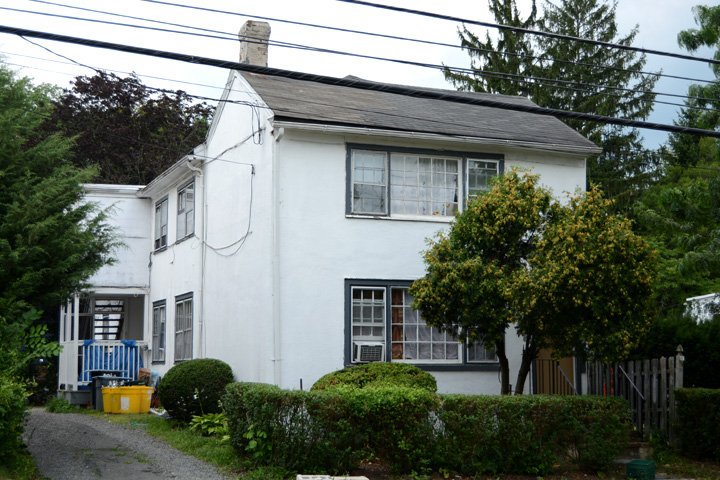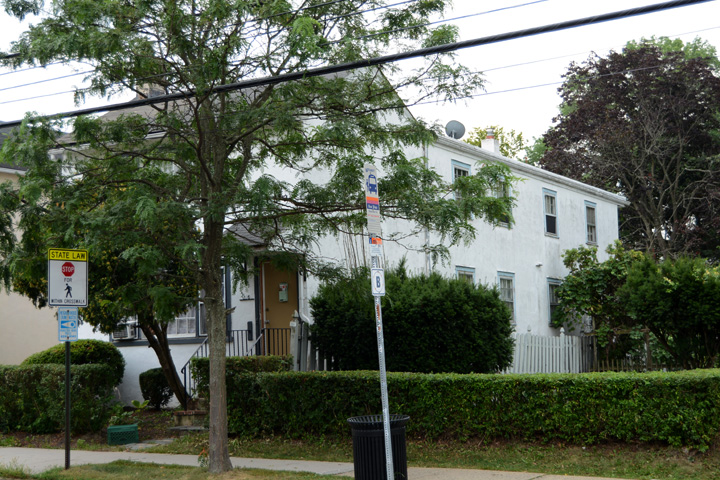| PROPERTY INFORMATION | ||
|---|---|---|
Historic Name |
238 Witherspoon Street |
|
Address |
238 Witherspoon Street |
|
Tax Parcel |
1114_15.03_58 |
|
Historic District |
||
Classification |
||
Number of Resources |
1 |
|
Style | ||
Number of Stories |
2 |
|
Material |
Stucco |
|
Historic Function |
Domestic |
|
Current Function |
Domestic |
|
Last Entry Update |
2/9/2020 |
|
| DESCRIPTION | |
Setting |
|
Description |
This is a highly altered small two story stuccoed gable roof residence with the ridge parallel to the street. A two story gabled el extends behind from the left side two bays with stacked paired double hung windows on the driveway (left) side. A flat roof two story addition adds another two bays and wraps the right (north facade) to the plane of the west gable end wall. That facade addition has four double hung windows at each floor level. There is a partially enclosed fire escape on the south side. The original entrance door under a shed roof hood is near the right side of the street elevation. The original four six over six window openings (2 each level) have had 10 true divided light picture windows inserted between to make large three part openings. There is a small stuccoed chimney at the peak of the south gable. |
| HISTORY | |
Built |
1900 |
Architect |
|
Builder |
|
History |
This property is indicated on the 1906 Sanborn Map. Construction date of 1900 is an estimate. |
Sources |
|
| LINKS AND ATTACHMENTS |
| UPDATE |
If you have additional information or corrections to the existing information, send an email to ekim@princetonnj.gov.
|
| PHOTO FROM 2015 SURVEY | ||
| ||
| ||
| HISTORIC PHOTOGRAPHS |

