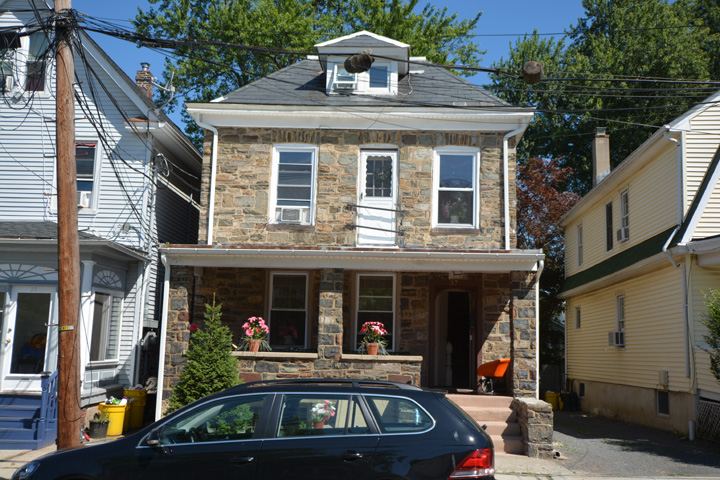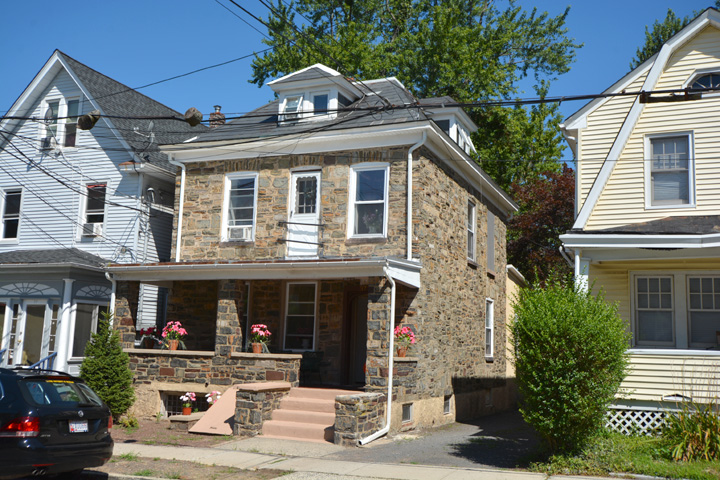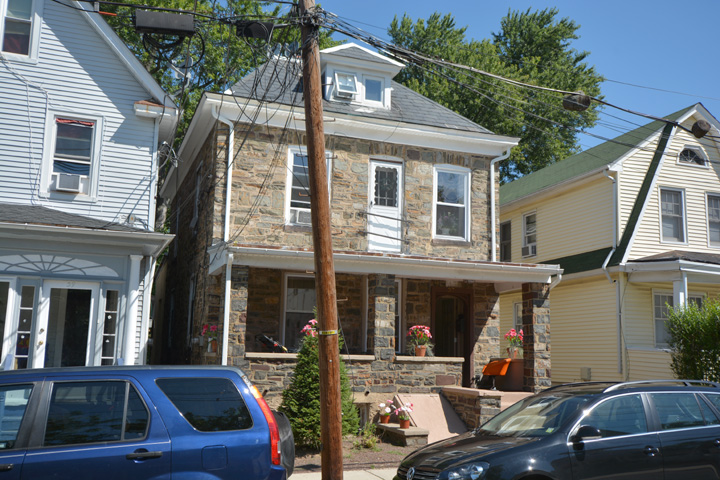| PROPERTY INFORMATION | ||
|---|---|---|
Historic Name |
37 Leigh Avenue |
|
Address |
37 Leigh Avenue |
|
Tax Parcel |
1114_6905_35 |
|
Historic District |
||
Classification |
||
Number of Resources |
1 |
|
Style | ||
Number of Stories |
2 |
|
Material |
Stone |
|
Historic Function |
Domestic |
|
Current Function |
Domestic |
|
Last Entry Update |
2/17/2020 |
|
| DESCRIPTION | |
Setting |
|
Description |
The property contains a 2.5-story, 3-bay vernacular house that faces south. The stone main block has a 1-story frame addition on its north elevation. Key features of the house include its deeply hipped roof, its hipped dormers, its cube massing, and its front porch. The core is the 2.5-story, 3-bay stone section. Its truncated hipped roof is clad in slate shingles. The south, east, and north slopes of the roof feature a hipped roof dormer with two hopper windows. The walls are rubble stone with segmental arches over the windows. All windows are replacement 1x1 double-hung sash units. The main elevation features three bays. The second floor features a centered door flanked by windows; the door once lead onto a balcony over the front porch. The first floor features a door in the east bay and windows in the two bays to the west. The front porch is a 1-story, full-length element with a hipped roof supported by three square stone pillars. A low stone wall defines the porch and serves as the base for the stone columns. A concrete staircase in front of the door leads down to the grade of the front lawn. The roof of the east elevation of the house features a centered, hipped- roof dormer with two hopper windows. The stone walls of the east elevation feature two windows on the second floor and one on the first. The stone walls of the west elevation have two bays of windows on the main floors. Horizontal basement windows are located along the side walls in the stuccoed basement foundation. A one-story, flat-roofed addition on the north (back) elevation is stucco over frame section. |
| HISTORY | |
Built |
1905 |
Architect |
|
Builder |
|
History |
The house on the property was constructed c. 1905. The first historic map showing the house is the Sanborn Atlas of 1906. It and all Sanborn Atlases show the house as a stone building. Among its residents were Turner and Bernice Stephens, who operated the Laundromat Center on the same street for 14 years. During those 14 years, the business extended into Montgomery and Lawrence Townships, Hopewell, and West Windsor. As well, the Center served Princeton Day School and the patients at the New Jersey Neuropsychiatric Institute in Skillman. Also, Bernice had her own cooking and catering services for parties and weddings in Princeton. |
Sources |
|
| LINKS AND ATTACHMENTS |
| UPDATE |
If you have additional information or corrections to the existing information, send an email to ekim@princetonnj.gov.
|
| PHOTO FROM 2015 SURVEY | ||
| ||
| ||
| ||
| HISTORIC PHOTOGRAPHS |


