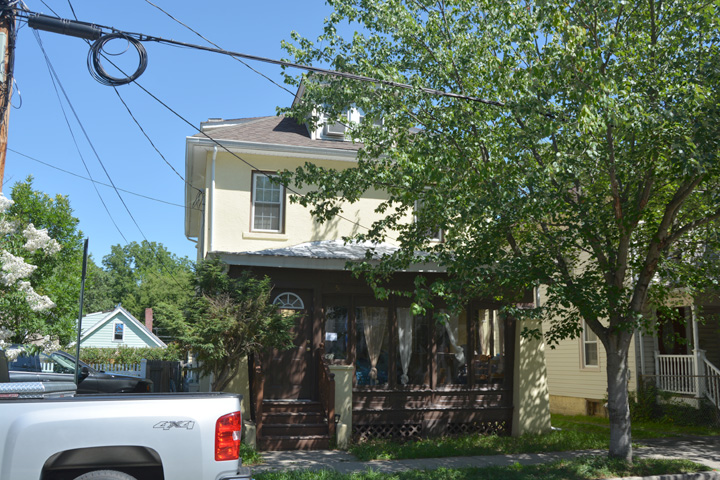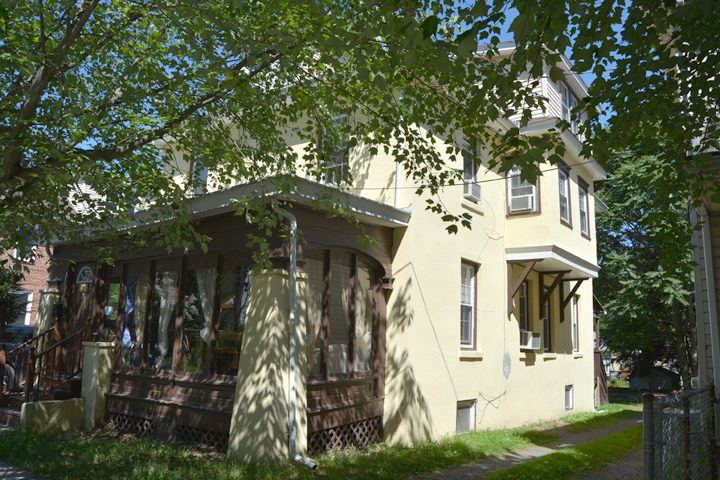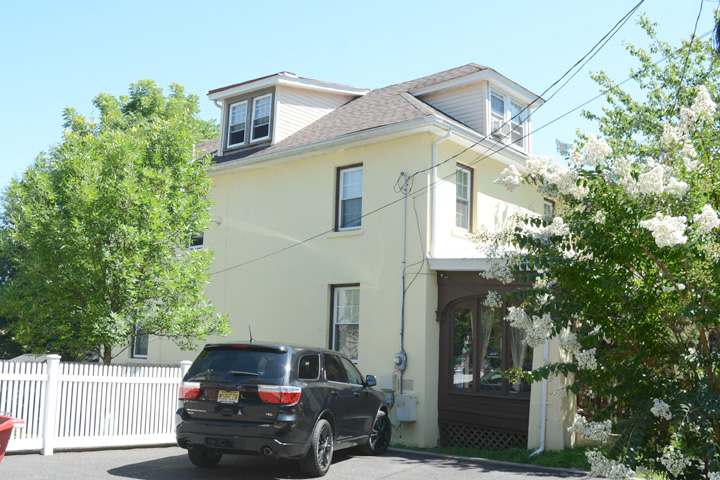| PROPERTY INFORMATION | ||
|---|---|---|
Historic Name |
51 Leigh Avenue |
|
Address |
51 Leigh Avenue |
|
Tax Parcel |
1114_6904_20 |
|
Historic District |
||
Classification |
||
Number of Resources |
1 |
|
Style | ||
Number of Stories |
2 |
|
Material |
Stucco |
|
Historic Function |
Domestic |
|
Current Function |
Domestic |
|
Last Entry Update |
2/17/2020 |
|
| DESCRIPTION | |
Setting |
|
Description |
This house is a two-and-a-half-story, three-bay, American Foursquare
building and its main features are two hipped-roof dormers, a second-
floor bay, and an enclosed hipped-roof front porch. It features a hipped
roof that is clad with asphalt shingles and has vinyl-clad eaves. The
house is clad in stucco. All of the house’s windows and doors are
replacements. The roof of the south (front) elevation of the house
features a centered, hipped-roof dormer with one, double, one-over-one,
double-hung sash window. The first floor of the south elevation features
an enclosed one-story, full-length,hipped-roofed, wood porch and an off-
set front door. The porch is accessed by an off-set wood staircase that
leads to the front door and that has a double, wood balustrade. On its
south (front) elevation, it features an elliptical arch that supports the
roof and that is supported in turn by two, large, stuccoed, tapered
columns to which the porch walls are attached. The south (front) porch
wall features an off-set wood front door flanked by one, small, single,
fixed-pane window over a stuccoed half column to its immediate east and
then four, large, single, fixed-paned windows to the east of the small
window. The wall under the windows is paneled. On the second floor, there
are two, single, one-over-one, double- hung sash windows, one on either
side of the peak of the hipped roof.
|
| HISTORY | |
Built |
1920 |
Architect |
|
Builder |
|
History |
The house was constructed c. 1920. Historic maps show a vacant lot in this location as late as the Sanborn Atlas of 1911. The Sanborn atlas of 1918 shows a small frame building standing on the property. The house is clearly indicated on the historic aerial of 1940. |
Sources |
|
| LINKS AND ATTACHMENTS |
| UPDATE |
If you have additional information or corrections to the existing information, send an email to ekim@princetonnj.gov.
|
| PHOTO FROM 2015 SURVEY | ||
| ||
| ||
| ||
| HISTORIC PHOTOGRAPHS |


