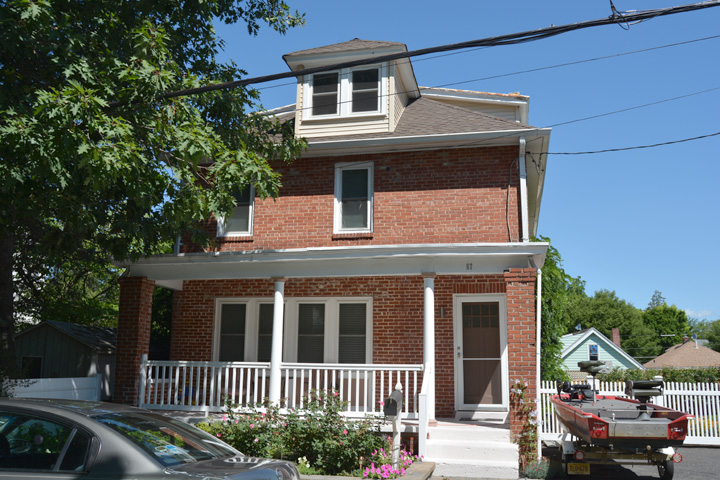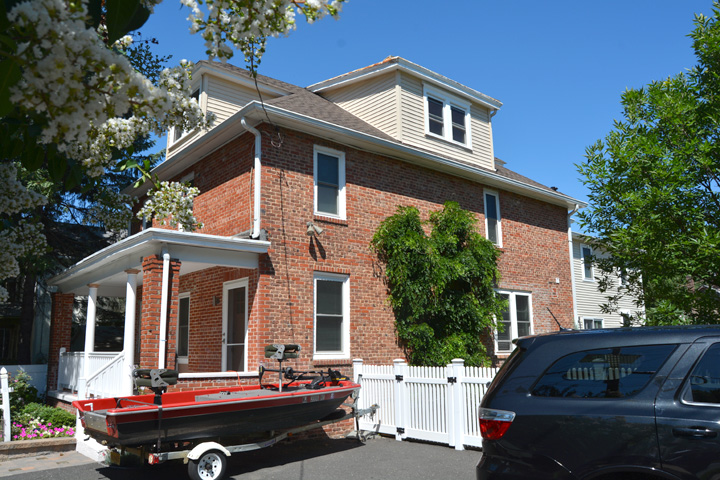| PROPERTY INFORMATION | ||
|---|---|---|
Historic Name |
57 Leigh Avenue |
|
Address |
57 Leigh Avenue |
|
Tax Parcel |
1114_6904_22 |
|
Historic District |
||
Classification |
||
Number of Resources |
1 |
|
Style | ||
Number of Stories |
2 |
|
Material |
Brick |
|
Historic Function |
Domestic |
|
Current Function |
Domestic |
|
Last Entry Update |
2/17/2020 |
|
| DESCRIPTION | |
Setting |
|
Description |
This house is a two-and-a-half-story, three-bay, American Foursquare building and its main features are a hipped-roof dormer and a flat-roof front porch. It features a hipped roof that is clad with asphalt shingles and has wood eaves. The house is constructed of common-bond brick. All of the house’s windows are replacements. The roof of the south (front) elevation of the house features a centered, hipped-roof dormer with one, double, one-over-one, double-hung sash window. The first floor of the south elevation features a one-story, full-length, flat-roofed, wood and brick porch and an off-set front cottage door with eight inset lights over two vertical panels (door type in production 1917-1956 and may be original). The porch is accessed by an off-set concrete staircase that leads to the front door and that has a single, wood balustrade. It features two brick pillars, one on either end of the porch, with two wood Tuscan columns spaced evenly between the two; it also has a wood balustrade. The front door is flanked by two, double, one-over-one, double-hung sash windows to its west. On the second floor, there are two, single, one-over-one, double-hung sash windows centered over the windows on the first floor. The roof of the east elevation features a large, shed-roof dormer that has one, double, one-over-one, double-hung sash window. There is a two-story addition on the north (rear) elevation of this house. The house’s foundation is constructed of brick. |
| HISTORY | |
Built |
1920 |
Architect |
|
Builder |
|
History |
The house was constructed c. 1920. Historic maps show a vacant lot in this location as late as the Sanborn Atlas of 1918. The house is clearly indicated on the historic aerial of 1940. |
Sources |
|
| LINKS AND ATTACHMENTS |
| UPDATE |
If you have additional information or corrections to the existing information, send an email to ekim@princetonnj.gov.
|
| PHOTO FROM 2015 SURVEY | ||
| ||
| ||
| HISTORIC PHOTOGRAPHS |

