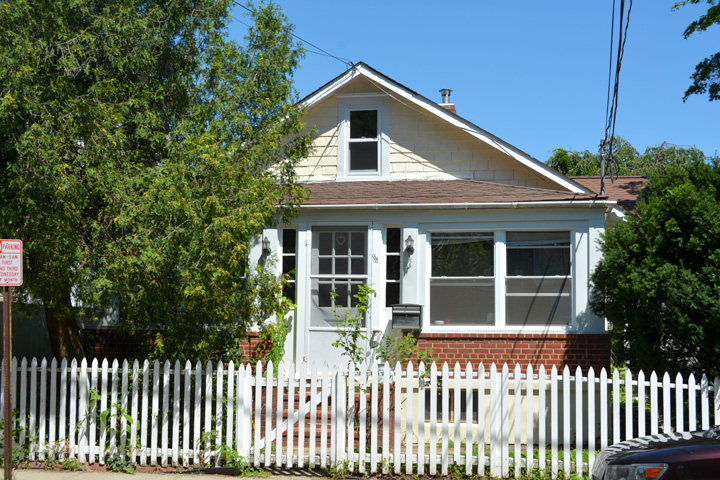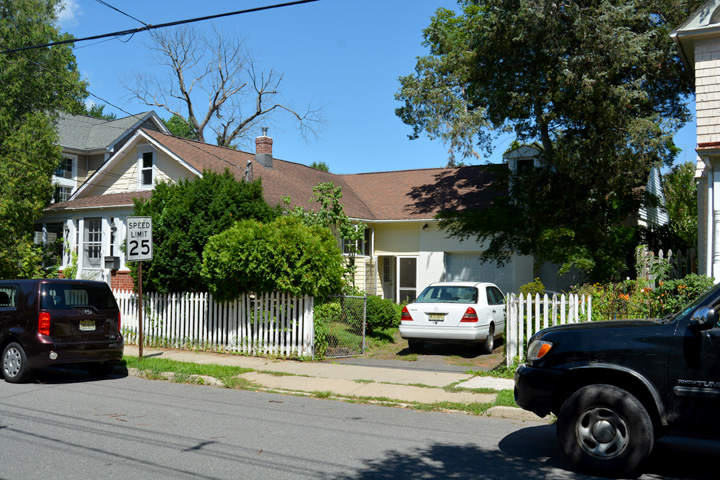| PROPERTY INFORMATION | ||
|---|---|---|
Historic Name |
95 Leigh Avenue |
|
Address |
95 Leigh Avenue |
|
Tax Parcel |
1114_6903_18 |
|
Historic District |
||
Classification |
||
Number of Resources |
1 |
|
Style | ||
Number of Stories |
2 |
|
Material |
Wood |
|
Historic Function |
Domestic |
|
Current Function |
Domestic |
|
Last Entry Update |
2/16/2020 |
|
| DESCRIPTION | |
Setting |
|
Description |
This house is a 1.5-story, two-bay, L-shaped building consisting of a
Bungalow residence at 95 Leigh Avenue and a garage wing at 93 Leigh
Avenue. The house’s main architectural feature is its wood shingle
cladding. It features a front-gable roof clad in asphalt shingles with a
central brick chimney.The house is clad in wood shingles. All of the
building’s doors and windows are replacements.
|
| HISTORY | |
Built |
1920 |
Architect |
|
Builder |
|
History |
The house was constructed c. 1920. Historic maps show a vacant lot in this location as late as the Sanborn Atlas of 1918. The main part of the house first appears on the historic aerial of 1940. The garage section (93 Leigh) is not shown on historic aerials as late as 1947 but does appear on the historic aerial of 1953. |
Sources |
|
| LINKS AND ATTACHMENTS |
| UPDATE |
If you have additional information or corrections to the existing information, send an email to ekim@princetonnj.gov.
|
| PHOTO FROM 2015 SURVEY | ||
| ||
| ||
| HISTORIC PHOTOGRAPHS |

