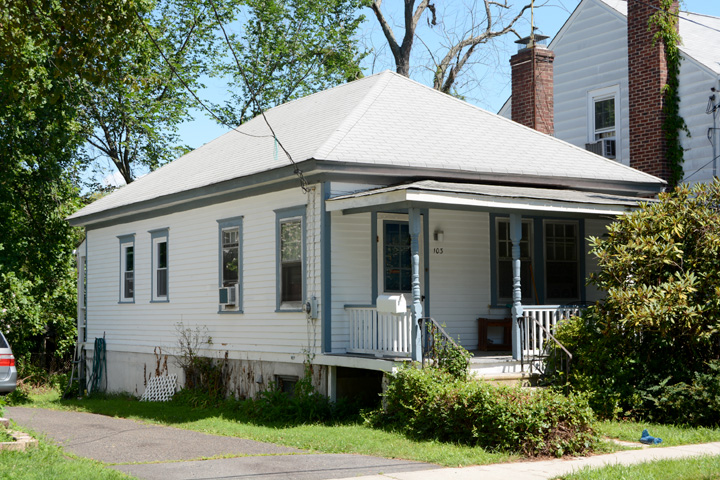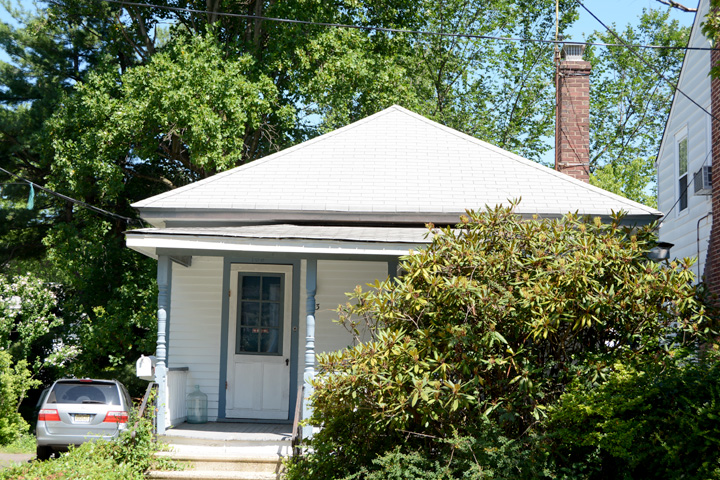| PROPERTY INFORMATION | ||
|---|---|---|
Historic Name |
103 Leigh Avenue |
|
Address |
103 Leigh Avenue |
|
Tax Parcel |
1114_6903_22 |
|
Historic District |
||
Classification |
||
Number of Resources |
1 |
|
Style | ||
Number of Stories |
1 |
|
Material |
Wood |
|
Historic Function |
Domestic |
|
Current Function |
Domestic |
|
Last Entry Update |
2/16/2020 |
|
| DESCRIPTION | |
Setting |
|
Description |
This house is a one-and-a-half-story, two-bay, vernacular building and its main architectural features are its hipped-roofed front porch and weatherboard cladding. It features a hipped-roof clad in asphalt shingles with wood eaves and an interior brick chimney on the east slope of its roof.The house is clad in weatherboard. The south (front) elevation of the house features a one-story, full- length, hipped-roof porch and an off-set front door. The porch is accessed by a concrete staircase with a double, iron balustrade. It features four, turned-wood posts and a wood balustrade. The off-set front door is flanked to its east by one, double, six-over-one, double-hung sash window. The house’s foundation is constructed of concrete. |
| HISTORY | |
Built |
1920 |
Architect |
|
Builder |
|
History |
The house was constructed c. 1920. Historic atlases show vacant land in this location up to the Sanborn atlas of 1918. [The 1930 atlas does not include the north side of Leigh Avenue.] The house first appears on the historic aerial of 1940. |
Sources |
|
| LINKS AND ATTACHMENTS |
| UPDATE |
If you have additional information or corrections to the existing information, send an email to ekim@princetonnj.gov.
|
| PHOTO FROM 2015 SURVEY | ||
| ||
| ||
| HISTORIC PHOTOGRAPHS |

