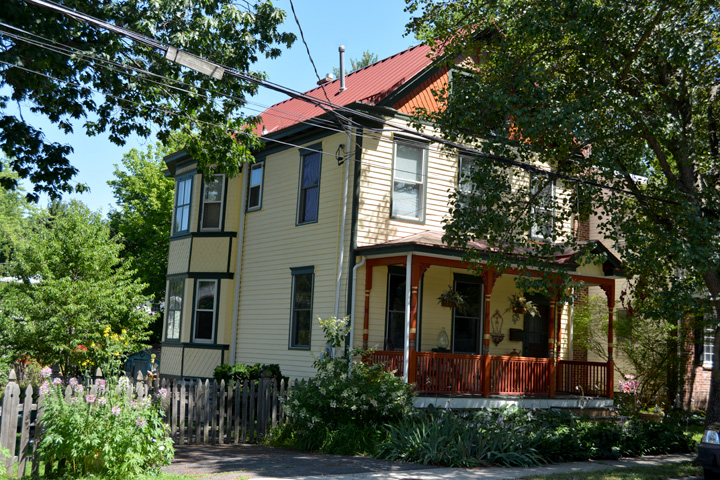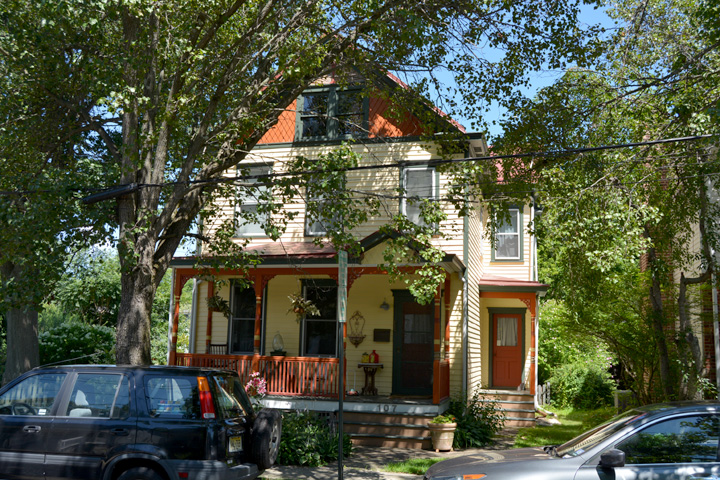| PROPERTY INFORMATION | ||
|---|---|---|
Historic Name |
107 Leigh Ave |
|
Address |
107 Leigh Ave |
|
Tax Parcel |
1114_6903_24 |
|
Historic District |
||
Classification |
||
Number of Resources |
1 |
|
Style | ||
Number of Stories |
2 |
|
Material |
Wood |
|
Historic Function |
Domestic |
|
Current Function |
Domestic |
|
Last Entry Update |
2/16/2020 |
|
| DESCRIPTION | |
Setting |
|
Description |
This house is a two-and-a-half-story, three-bay, L-shaped, conservative
Gothic Revival building and its main features are a recessed, off-set,
side pavilion with a small wooden porch,a hipped-roof front porch, a two-
story bay, diamond-shaped wood shingles, and decorative crown moldings
over the windows. It features a front-gable roof that is clad with
standing seam metal and has wood eaves. The house is clad in weatherboard
and diamond- shaped wood shingles. All of the building’s windows are
replacements; however, they feature original decorative crown moldings.
|
| HISTORY | |
Built |
1910 |
Architect |
|
Builder |
|
History |
The house was constructed c. 1910. Historic atlases show vacant land in this location up to the Sanborn atlas of 1906. The house appears on the Sanborn atlas of 1911 and all succeeding atlases and historic aerials. |
Sources |
|
| LINKS AND ATTACHMENTS |
| UPDATE |
If you have additional information or corrections to the existing information, send an email to ekim@princetonnj.gov.
|
| PHOTO FROM 2015 SURVEY | ||
| ||
| ||
| HISTORIC PHOTOGRAPHS |

