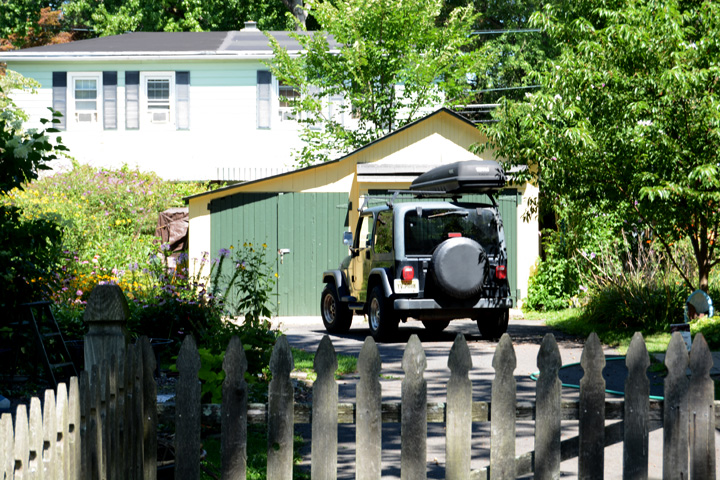| PROPERTY INFORMATION | ||
|---|---|---|
Historic Name |
Garage |
|
Address |
109 Leigh Ave |
|
Tax Parcel |
1114_6903_25 |
|
Historic District |
||
Classification |
||
Number of Resources |
1 |
|
Style | ||
Number of Stories |
1 |
|
Material |
Wood |
|
Historic Function |
Domestic |
|
Current Function |
Domestic |
|
Last Entry Update |
2/16/2020 |
|
| DESCRIPTION | |
Setting |
|
Description |
The garage was constructed in two phases. The garage roof is clad in asphalt shingles. The core of the garage is the one-and-a-half-story, one- bay, front-gable roofed structure and the addition is the one-story, one- bay, shed-roofed wing added to the west elevation of the first phase. The entire garage is clad in weatherboard. |
| HISTORY | |
Built |
1950 |
Architect |
|
Builder |
|
History |
The garage was constructed c. 1946. Historic atlases and aerials show vacant land in this location up to the historic aerial of 1940. The historic aerial of 1947 shows the garage. Later historic aerials show additional outbuildings on the parcel that have not survived. |
Sources |
|
| LINKS AND ATTACHMENTS |
| UPDATE |
If you have additional information or corrections to the existing information, send an email to ekim@princetonnj.gov.
|
| PHOTO FROM 2015 SURVEY | ||
| ||
| HISTORIC PHOTOGRAPHS |
