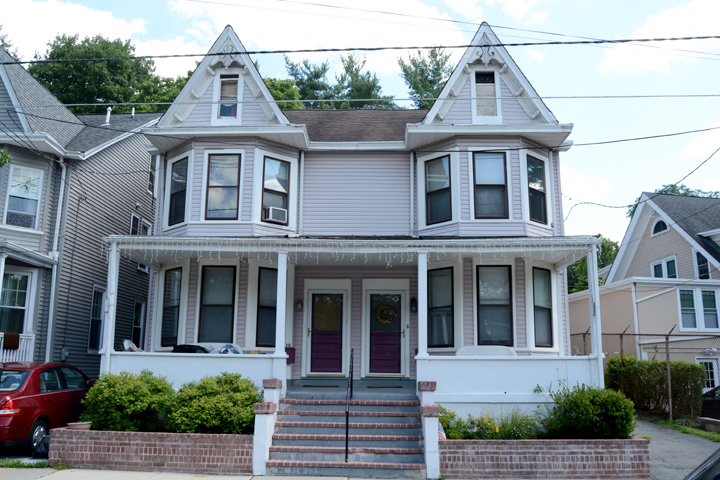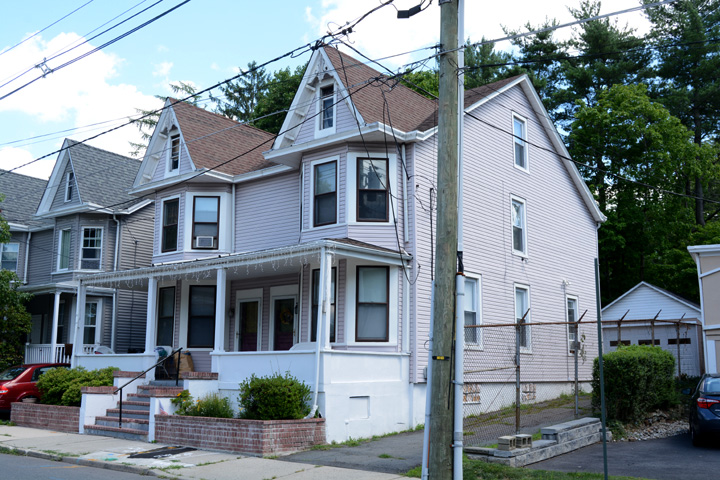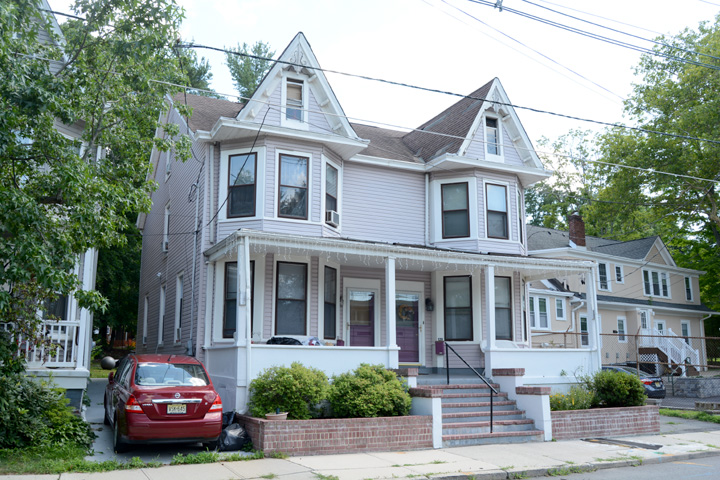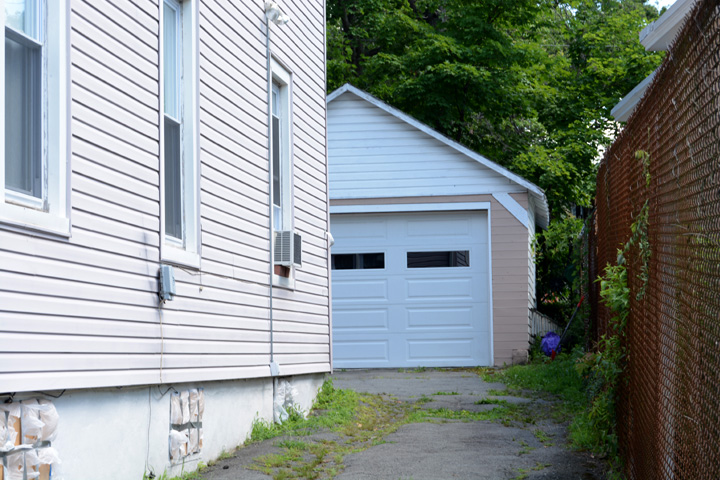| PROPERTY INFORMATION | ||
|---|---|---|
Historic Name |
118-120 Leigh Avenue |
|
Address |
118-120 Leigh Avenue |
|
Tax Parcel |
1114_13.01_2 |
|
Historic District |
||
Classification |
||
Number of Resources |
1 |
|
Style | ||
Number of Stories |
2 |
|
Material |
Vinyl |
|
Historic Function |
Domestic |
|
Current Function |
Domestic |
|
Last Entry Update |
2/16/2020 |
|
| DESCRIPTION | |
Setting |
|
Description |
Large, 2.5-story Queen Anne style twin house facing north onto the
street. Sitting several steps above the sidewalk, key features of this
frame, vinyl-clad building include its two projecting gables each over
large, two- story, octagonal bay window units. Within the twin gable
units is decorative wood brackets and pendent resting on squared
overhanging eaves somewhat accentuating the bays. Cross-gabled roof is
asphalt shingled, walls are vinyl, windows are mainly 1x1 sash believed
to be replacements. Under each decorative gable are tall sash units with
decorative surround. Each bay, both floors, have three sash units. Across
the main (south) façade is a full length porch with nearly flat roof,
supported by 4 Tuscan columns resting on masonry kneewall (serves as
railing). The main entrances are side by side, centered, and are original
sash doors with pressed wood details over cross-panels. Wide brick steps,
centered, lead from sidewalk to porch.
Right or west façade features three centered 1x1 windows at all 3 levels,
and two symmetrically spaced windows on centered between corners and
center window on 1st level. East façade could not be photographed.
|
| HISTORY | |
Built |
1905 |
Architect |
|
Builder |
|
History |
This building appears on the 1906 Sanborn map; road was laid out around 1905 and thus the 1905 date is given. |
Sources |
|
| LINKS AND ATTACHMENTS |
| UPDATE |
If you have additional information or corrections to the existing information, send an email to ekim@princetonnj.gov.
|
| PHOTO FROM 2015 SURVEY | ||
| ||
| ||
| ||
| ||
| HISTORIC PHOTOGRAPHS |



