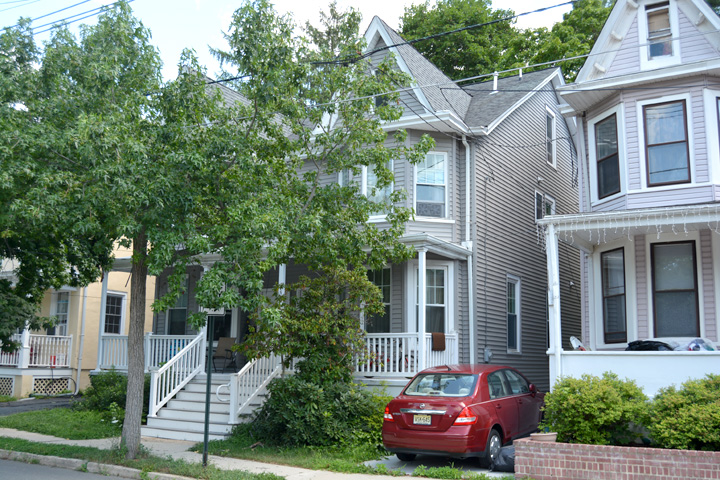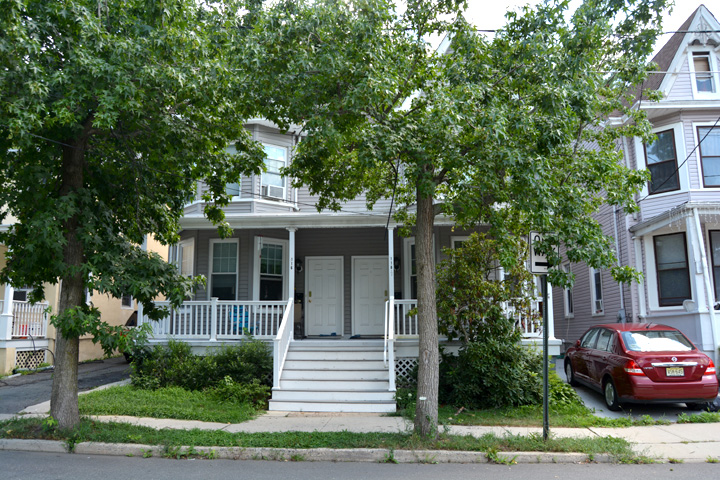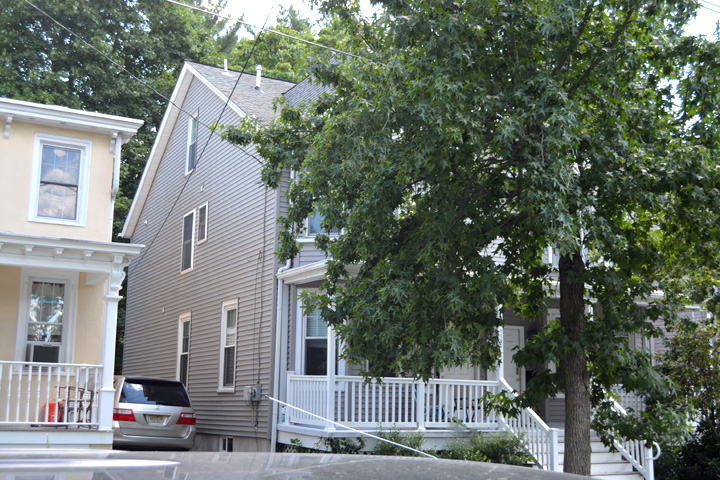| PROPERTY INFORMATION | ||
|---|---|---|
Historic Name |
116-116-1/2 Leigh Avenue |
|
Address |
116-116-1/2 Leigh Avenue |
|
Tax Parcel |
1114_13.01_3 |
|
Historic District |
||
Classification |
||
Number of Resources |
1 |
|
Style | ||
Number of Stories |
2 |
|
Material |
Vinyl |
|
Historic Function |
Domestic |
|
Current Function |
Domestic |
|
Last Entry Update |
2/16/2020 |
|
| DESCRIPTION | |
Setting |
|
Description |
Large, 2.5-story Queen Anne style twin house facing north onto the street. Sitting several steps above the sidewalk, key features of this frame, vinyl-clad building include its two projecting gables each over large, two-story, octagonal bay window units. This house has been rehabilitated and is far less decorative than its twin building immediately west. Cross-gabled roof is asphalt shingled, walls are vinyl, windows are mainly 1x1 sash units (all windows in house are replacements). Under each gable are single sash units. Each bay, both floors, have three sash units. Across the main (south) façade is a full length porch with nearly flat roof, supported by 4 narrow turned posts and simple railing and balustrade. The posts rest on a wooden porch The main entrances have side by side, centered, new solid paneled doors. Set of wide wooden steps, centered, lead from walk to porch. Right or west façade features three centered 1x1 window at 3rd level, a paired window centered at 2nd floor, and one window near SW corner (façade difficult to photograph). East façade has a centered window aligned on all 3 levels, as smaller window just north of 2nd level window, and a additional sash unit on 1st floor near NE corner. |
| HISTORY | |
Built |
1905 |
Architect |
|
Builder |
|
History |
This house appears on the 1906 Sanborn map, since the road was laid out around 1905, its circa date of construction is 1905. |
Sources |
|
| LINKS AND ATTACHMENTS |
| UPDATE |
If you have additional information or corrections to the existing information, send an email to ekim@princetonnj.gov.
|
| PHOTO FROM 2015 SURVEY | ||
| ||
| ||
| ||
| HISTORIC PHOTOGRAPHS |


