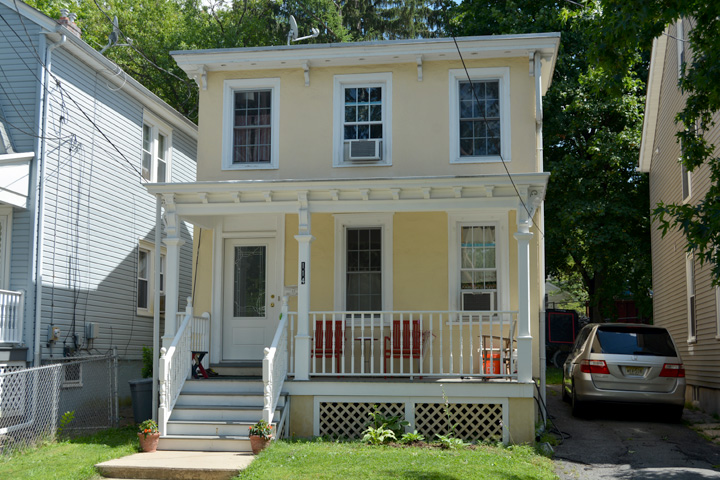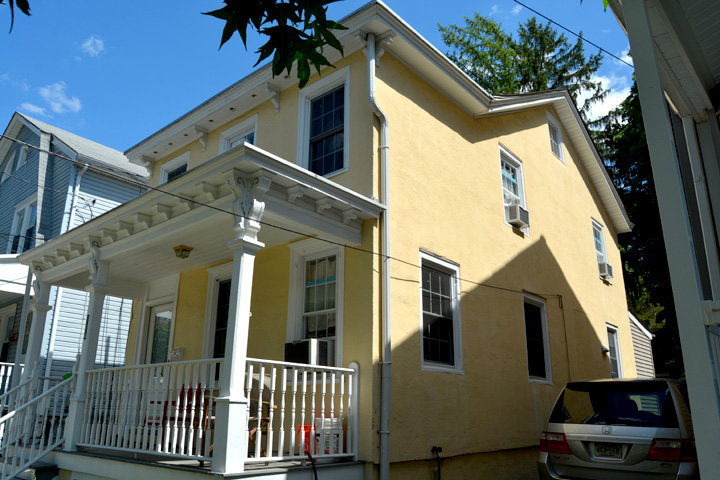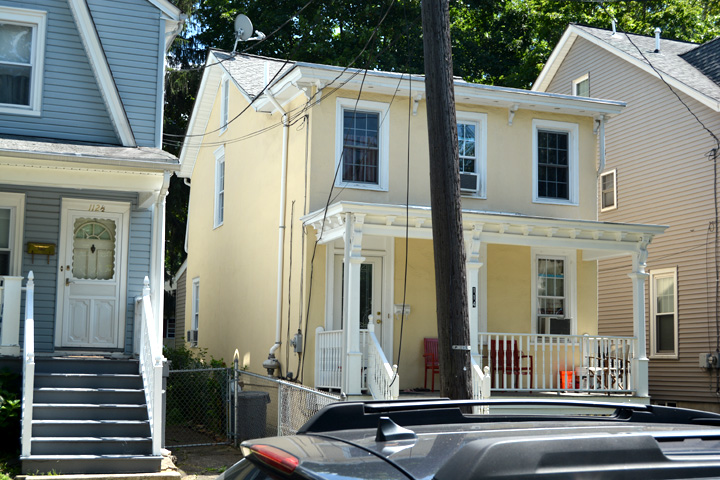| PROPERTY INFORMATION | ||
|---|---|---|
Historic Name |
114 Leigh Avenue |
|
Address |
114 Leigh Avenue |
|
Tax Parcel |
1114_13.01_4 |
|
Historic District |
||
Classification |
||
Number of Resources |
1 |
|
Style | ||
Number of Stories |
2 |
|
Material |
Stucco |
|
Historic Function |
Domestic |
|
Current Function |
Domestic |
|
Last Entry Update |
2/16/2020 |
|
| DESCRIPTION | |
Setting |
|
Description |
Small Italianate-style house which is one of more decorative in Witherspoon-Jackson. Features interesting end-gabled roof that has a nearly flat roofed projection serving as the main (north) façade. Another key feature is its heavily ornamented porch. This is a two story, 3- bay, stucco-clad building with replacement windows and doors. The roof features overhanging eaves supported by scroll sawn brackets. Fenestration on the 3-bay main façade is symmetrical with replacement sash units at 2nd level. At 1st level main entrance (original glazed door) near NE corner, with tall sash units framed by lip-lintel surrounds are aligned with those above west of door. The main feature of house is the fully ornamented Italianate style porch. It has a nearly flat roof (like the main roof above), exaggerated cornice and bracketing, and supported by three squared Tuscan columns featuring dosserets where engaged with roof above. Railing is turned balustrade. Wooden steps lead from wooden porch to grade, opposite the replacement door (circa 2000). Left or east façade centered sash unit at attic level, identical unit directly below at 2nd level, and sash unit near SE corner on 1st level. West façade exhibits small sash unit under low-pitched gable, two sash units on 2nd level, and three sash units evenly spaced across 1st level. As vinyl clad rear porch element, 1 story, attached to rear. |
| HISTORY | |
Built |
1915 |
Architect |
|
Builder |
|
History |
House first appears on 1918 Sanborn map; it does not appear on 1911 Sanborn. |
Sources |
|
| LINKS AND ATTACHMENTS |
| UPDATE |
If you have additional information or corrections to the existing information, send an email to ekim@princetonnj.gov.
|
| PHOTO FROM 2015 SURVEY | ||
| ||
| ||
| ||
| HISTORIC PHOTOGRAPHS |


