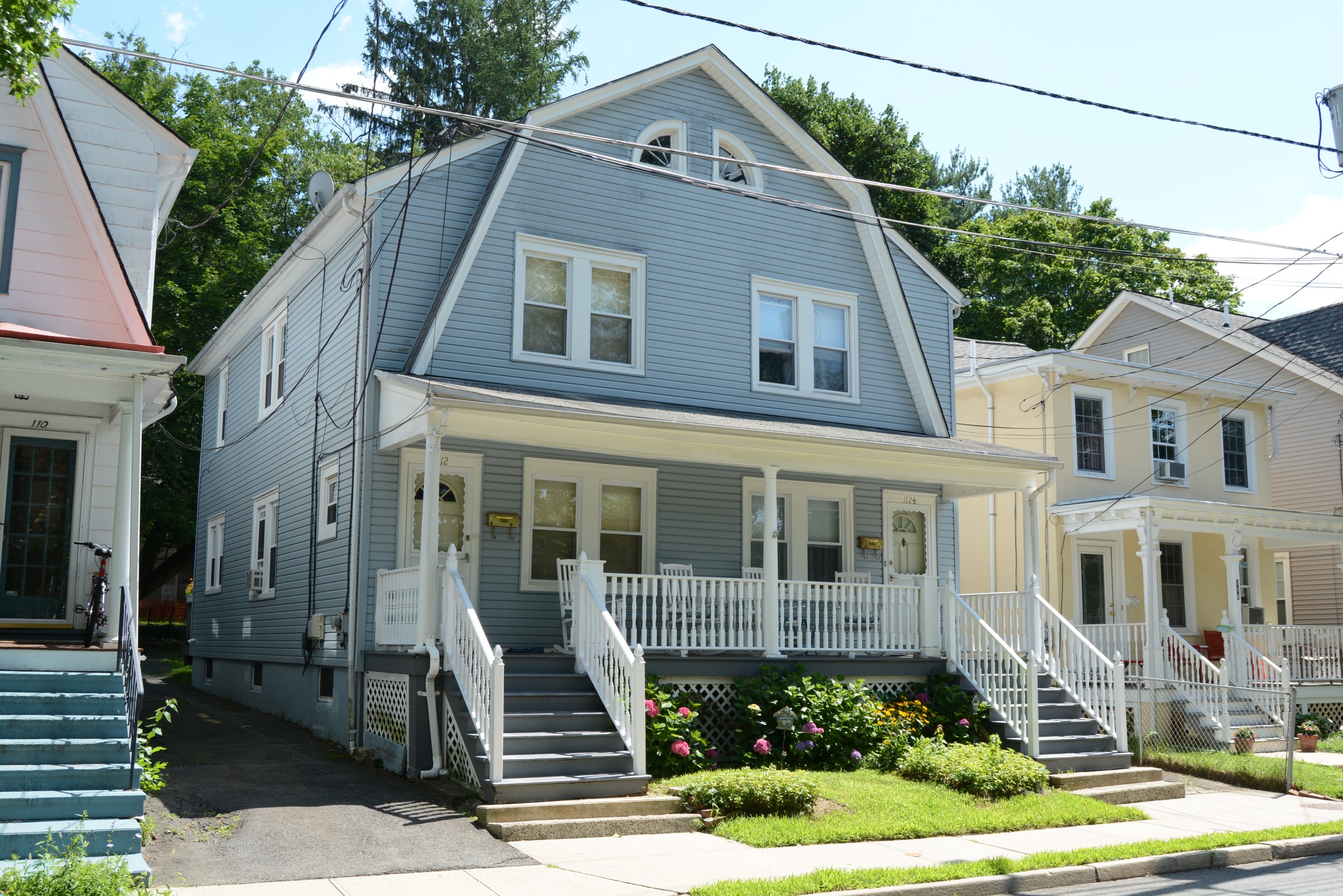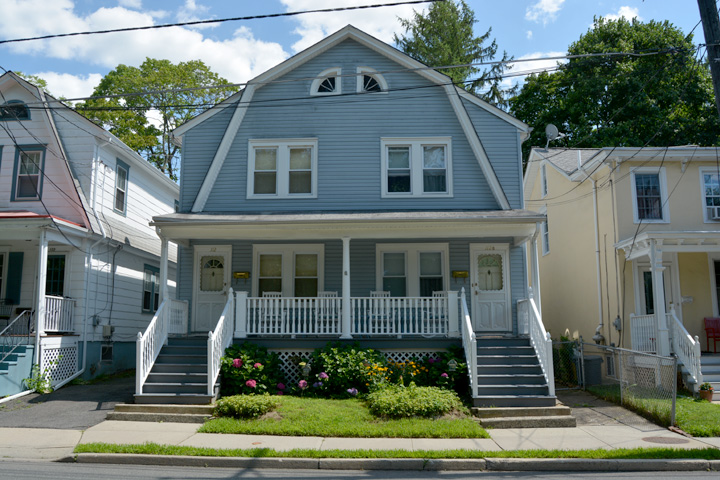| PROPERTY INFORMATION | ||
|---|---|---|
Historic Name |
112 Leigh Avenue |
|
Address |
112 Leigh Avenue |
|
Tax Parcel |
1114_13.01_39 |
|
Historic District |
||
Classification |
||
Number of Resources |
1 |
|
Style | ||
Number of Stories |
2 |
|
Material |
Vinyl |
|
Historic Function |
Domestic |
|
Current Function |
Domestic |
|
Last Entry Update |
2/16/2020 |
|
| DESCRIPTION | |
Setting |
|
Description |
This is the left or east half of a twin house. (The whole building is described here.)Property features a large, 2-story, frame, vinyl clad twin with a front-end gabled roof. The low pitched roof and gambrel projection on north (front) make the house appear as if having a gambrel roof (this also makes it appear to have large shed roofed dormers, but they are part of overall gabled structural design). Fenestration on main façade in consists of 2 opposing quarter windows centered under crest at attic level, two paired windows at 2nd level, and on 1st level two paired windows roughly centered under windows above. Main entrances have replacement doors with a five-light fanlight over four panels (1990s). Full-length front porch has shed roof and three narrow Tuscan posts and turned balustrade supported railings. Railings continue down wooden steps to grade opposite each door. Foundation is cement. East façade has single and paired sash units at 2nd level and at 1st level, a small stair light near SE corner, a paired unit centered, and a smaller paired unit near SE corner. West side was obscured. |
| HISTORY | |
Built |
1925 |
Architect |
|
Builder |
|
History |
Property first appears on 1927 map; it does not appear on 1918 map. |
Sources |
|
| LINKS AND ATTACHMENTS |
| UPDATE |
If you have additional information or corrections to the existing information, send an email to ekim@princetonnj.gov.
|
| PHOTO FROM 2015 SURVEY | ||
| ||
| ||
| HISTORIC PHOTOGRAPHS |

