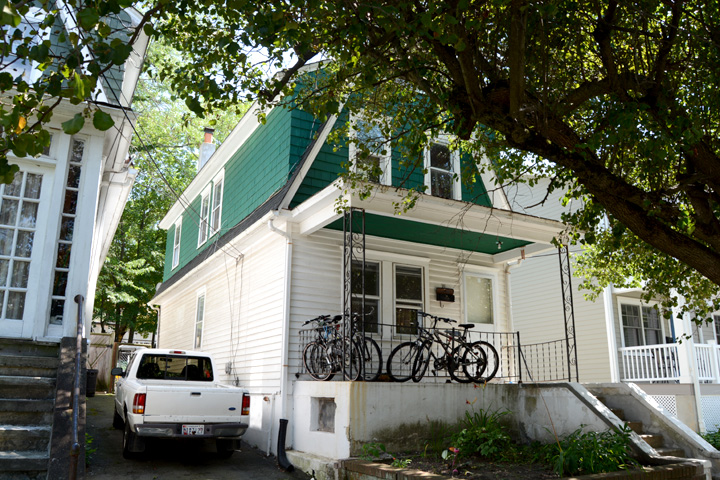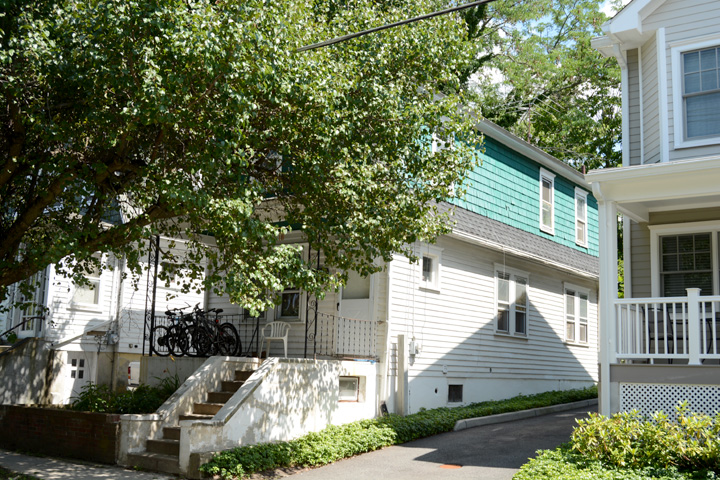| PROPERTY INFORMATION | ||
|---|---|---|
Historic Name |
98 Leigh Avenue |
|
Address |
98 Leigh Avenue |
|
Tax Parcel |
1114_6906_3 |
|
Historic District |
||
Classification |
||
Number of Resources |
1 |
|
Style | ||
Number of Stories |
1 |
|
Material |
Wood |
|
Historic Function |
Domestic |
|
Current Function |
Domestic |
|
Last Entry Update |
2/16/2020 |
|
| DESCRIPTION | |
Setting |
|
Description |
This is a fine example of a front-end-gambrel-roofed house designed in the Dutch Colonial Revival style. Key features: wooden eaves and cladding with wood shingles on 2nd floor and clapboard at first floor. This is a frame, 1.5-story, 2-bay, house with an asphalt shingled gambrel roof. Additional key features are its roof, large monitor dormers, and wooden window entablatures. Main (north) façade includes window under crest, two large sash units (replacements) centered on 2nd level, and a paired window unit nearly centered on 1st level. Solid replacement door with entablature located near NW corner. Full-length front porch with tin-clad hipped roof with thick cornice and overhanging eaves is supported by two narrow Doric columns. Concrete steps with metal railings lead down to grade opposite door. West façade exhibits 2nd level exhibits nearly full length dormer with three windows on dormer and two paired units (differing in size) at 1st level. East façade, beside dormer, could not be investigated. |
| HISTORY | |
Built |
1925 |
Architect |
|
Builder |
|
History |
The house dates to c. 1925. Historic atlases show a vacant lot in this location as late as the Sanborn atlas of 1918. The house first appears on the Franklin Survey atlas of 1930. |
Sources |
|
| LINKS AND ATTACHMENTS |
| UPDATE |
If you have additional information or corrections to the existing information, send an email to ekim@princetonnj.gov.
|
| PHOTO FROM 2015 SURVEY | ||
| ||
| ||
| HISTORIC PHOTOGRAPHS |

