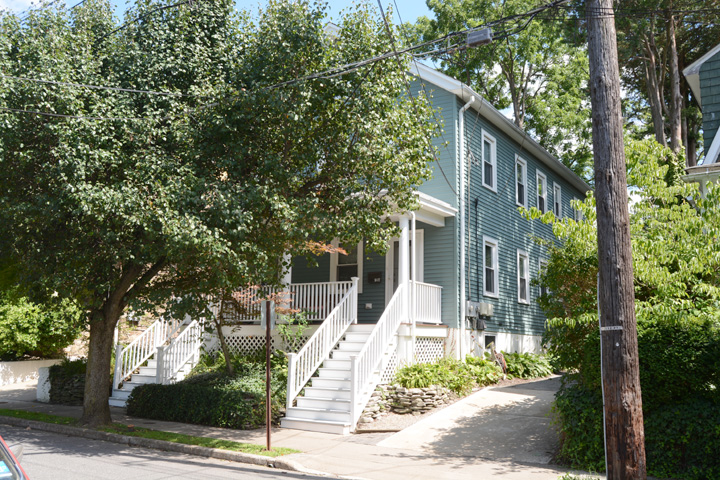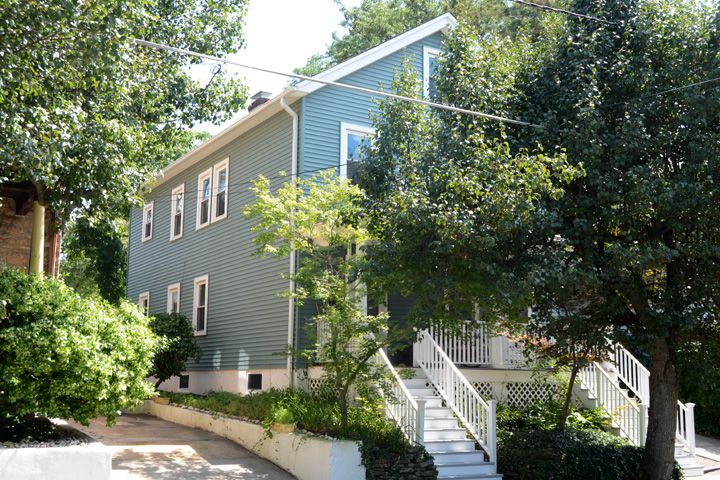| PROPERTY INFORMATION | ||
|---|---|---|
Historic Name |
94 Leigh Avenue |
|
Address |
94 Leigh Avenue |
|
Tax Parcel |
1114_6906_5 |
|
Historic District |
||
Classification |
||
Number of Resources |
1 |
|
Style | ||
Number of Stories |
2 |
|
Material |
Vinyl |
|
Historic Function |
Domestic |
|
Current Function |
Domestic |
|
Last Entry Update |
2/16/2020 |
|
| DESCRIPTION | |
Setting |
|
Description |
This is a large, frame, 2-story, 4-bay, twin house with a front end gabled, asphalt shingled roof and walls clad in vinyl. It retains its wooden eaves and cornice. The 1x1 windows are all replacements and its porch appears to have been rebuilt slightly. Main (north) façade (partially obscured) has a single 1x1 sash unit at attic level under apex, 2 windows across 2nd level, and 4 openings under porch on 1st level. The main entrances, having replacement doors, are located near the NE and NW corners, with 2 single sash units in between. Porch has a nearly flat roof and spans the façade; lattice spans the area between the piers. Two long wooden stairs opposite each door reach grade. East façade fenestration includes 4 windows at 2nd level (south window slightly smaller) and three windows at 1st floor. West façade has five 1x1 sash units at 2nd level, at least 3 at 1st level. Foundation is concrete. |
| HISTORY | |
Built |
1925 |
Architect |
|
Builder |
|
History |
Property was constructed between 1918 (not shown on map) and 1927 when it appears on Sanborn Atlas. |
Sources |
|
| LINKS AND ATTACHMENTS |
| UPDATE |
If you have additional information or corrections to the existing information, send an email to ekim@princetonnj.gov.
|
| PHOTO FROM 2015 SURVEY | ||
| ||
| ||
| HISTORIC PHOTOGRAPHS |

