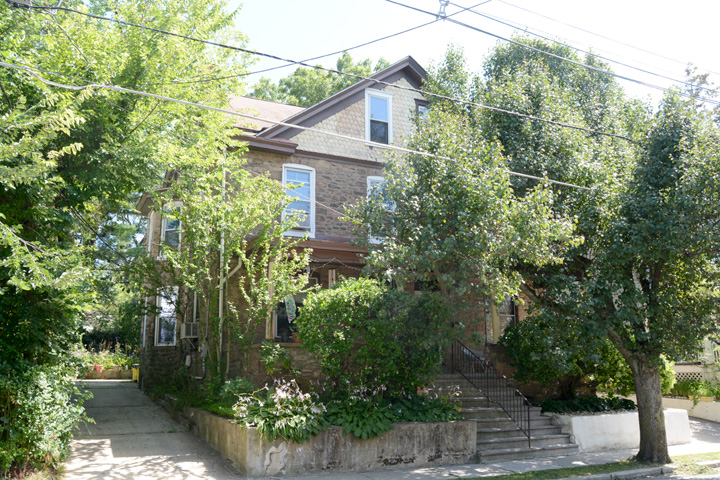| PROPERTY INFORMATION | ||
|---|---|---|
Historic Name |
90 Leigh Avenue |
|
Address |
90 Leigh Avenue |
|
Tax Parcel |
1114_6906_7 |
|
Historic District |
||
Classification |
||
Number of Resources |
1 |
|
Style | ||
Number of Stories |
2 |
|
Material |
Stone |
|
Historic Function |
Domestic |
|
Current Function |
Domestic |
|
Last Entry Update |
2/16/2020 |
|
| DESCRIPTION | |
Setting |
|
Description |
This is the left or east half of a large, 3-bay, Italianate-style (due mainly to segmented arched headed windows, thick wooden roof moldings, and porch roof design) twin that is one of the very few all stone houses in Witherspoon-Jackson. Property hard to describe due to foliage. The square, 2.5 story massing is relieved on sides by 2-story octagonal bays. Brick chimney. Roof is cross gable and features large, low-pitched front gable on main (north) façade. The gable features a thick molded bargeboard with broken return. Fish scale type wood shingles in the area above eave line. Fenestration here and throughout house is replacement 1x1 sash units. There are two such units centered under gable at attic level, three across the 2nd level, and two windows flanking the centered main entrance doors (replacements) at first level. Front porch is full- length supported by 4 simple round posts supporting roof with slight overhanging eaves above. Porch is masonry and accessed by large cement steps centered on house with a centered iron railing. Sides obscured for close observation, but key features are the cross gables (with fish scale wood shingles above eaveline) and two story, octagonal stone bays with 3 windows each. |
| HISTORY | |
Built |
1905 |
Architect |
|
Builder |
|
History |
This house first appears on the 1906 Sanborn atlas (but not the 1902 atlas). |
Sources |
|
| LINKS AND ATTACHMENTS |
| UPDATE |
If you have additional information or corrections to the existing information, send an email to ekim@princetonnj.gov.
|
| PHOTO FROM 2015 SURVEY | ||
| ||
| HISTORIC PHOTOGRAPHS |
