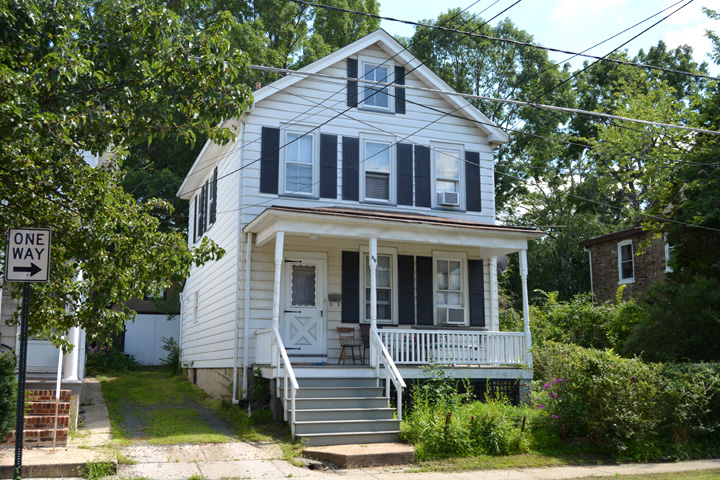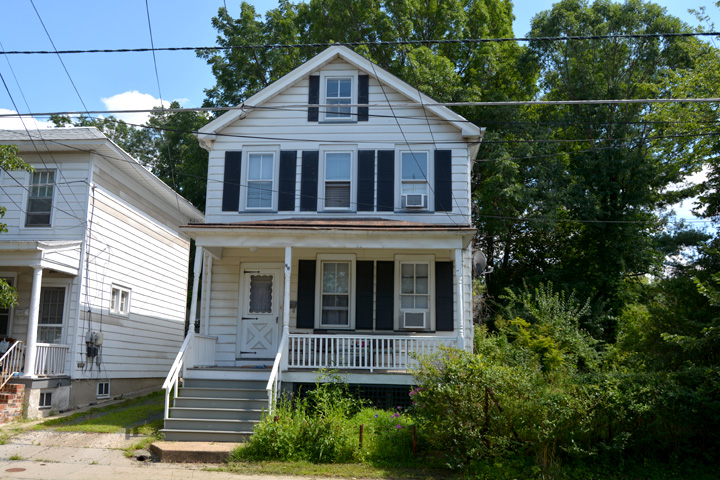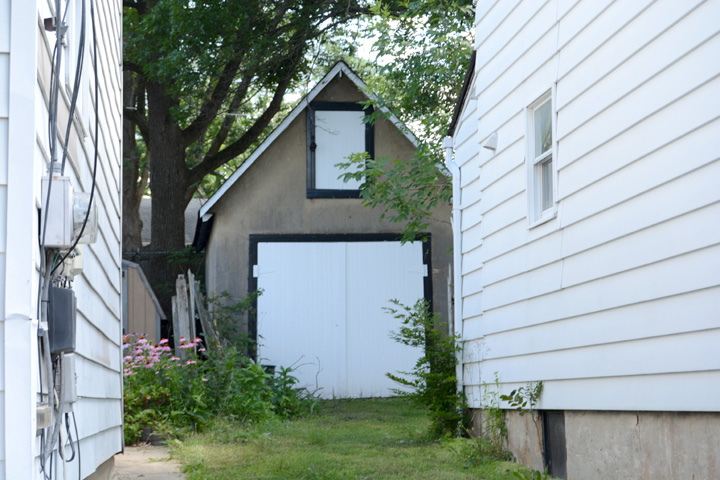| PROPERTY INFORMATION | ||
|---|---|---|
Historic Name |
86 Leigh Avenue |
|
Address |
86 Leigh Avenue |
|
Tax Parcel |
1114_6906_9 |
|
Historic District |
||
Classification |
||
Number of Resources |
1 |
|
Style | ||
Number of Stories |
2 |
|
Material |
Aluminum |
|
Historic Function |
Domestic |
|
Current Function |
Domestic |
|
Last Entry Update |
2/16/2020 |
|
| DESCRIPTION | |
Setting |
|
Description |
This property contains a 2-story, frame, aluminum-clad, 3-bay house with front end gable, asphalt-clad roof. Windows are mainly 2x2 sash units that appear to be old or original. Brick chimney, aluminum eaves. Fenestration on main (north) façade: single 2x2 sash unit centered under apex, three 2x2 windows with shutters at 2nd level (west 2 windows replacement 1x1 units), two 2x2 sash windows (with shutters and larger than 2nd floor windows) aligned with western windows above with entrance near SE corner but off-center from window above. Full-length front porch has rolled tin, hipped roof which is supported by 3 newer, turned posts. The railing and balustrade is simple and flanks wooden stairs opposite door that lead down to grade. Foundation is cement. On east façade there are two windows at second level and a small window n near SE corner. At west façade there is one sash unit on each floor at e each corner, aligned. |
| HISTORY | |
Built |
1905 |
Architect |
|
Builder |
|
History |
Maps indicate house was constructed c. 1905. It first appears on the Sanborn atlas of 1906, soon after the road was laid out. |
Sources |
|
| LINKS AND ATTACHMENTS |
| UPDATE |
If you have additional information or corrections to the existing information, send an email to ekim@princetonnj.gov.
|
| PHOTO FROM 2015 SURVEY | ||
| ||
| ||
| ||
| HISTORIC PHOTOGRAPHS |


