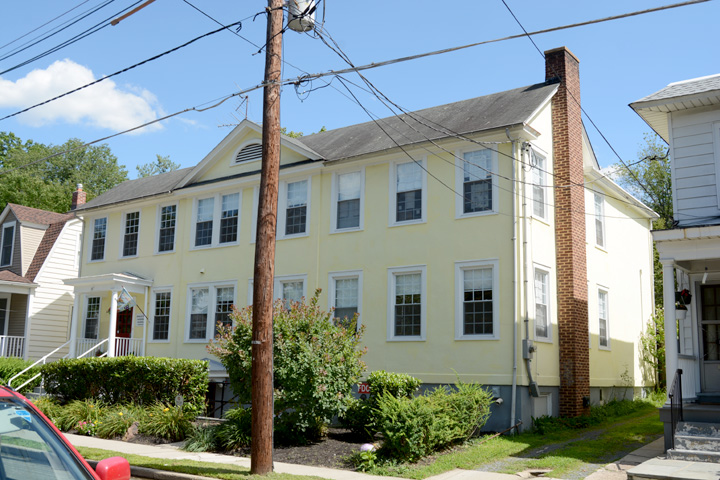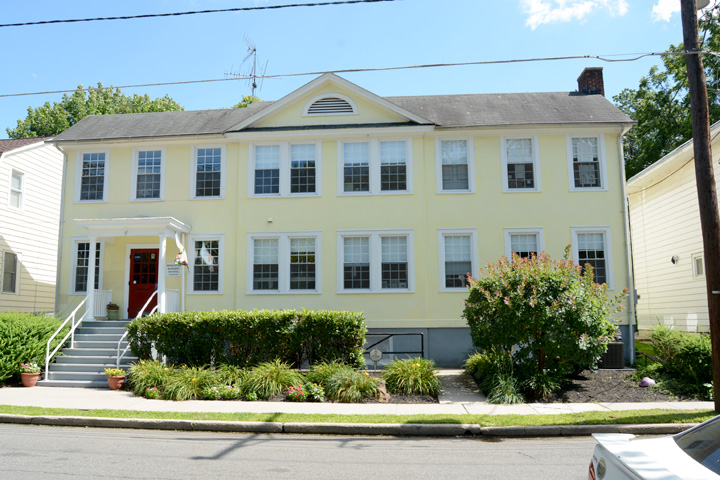| PROPERTY INFORMATION | ||
|---|---|---|
Historic Name |
80 Leigh Avenue |
|
Address |
80 Leigh Avenue |
|
Tax Parcel |
1114_6906_12 |
|
Historic District |
||
Classification |
||
Number of Resources |
1 |
|
Style | ||
Number of Stories |
2 |
|
Material |
Stucco |
|
Historic Function |
Education |
|
Current Function |
Education |
|
Last Entry Update |
2/16/2020 |
|
| DESCRIPTION | |
Setting |
|
Description |
This is one of the larger buildings on the street and within Witherspoon- Jackson area. It consists of an L-shape core with a rear addition creating a C-shape open to the south. The building is a 10-bay 2-story, stucco- clad, seemingly masonry building on a cement base. The main roof is an asphalt-clad, end-gable design that features a decorative low- pitched gable element centered on main (north) façade. The center third of the building beneath this element protrudes slightly beyond the main frontal plain. Fenestration on main façade: 10-9x9 double hung sash (replacements here and throughout building)symmetrically spaced with three on each wing and two pairs in the protruding area under gable. The pattern is repeated on 1st level. Main entrance is in the 2nd opening beneath a Italianate style, flat-roofed entrance porch roof. Porch roof supported by 2 Tuscan columns. A full flight of masonry stairs connect sidewalk to masonry porch. Foundation is concrete. West façade exhibits an attached brick chimney centered at gable end and rising through the crest. Flanking the chimney are two windows on each floor, aligned. The east end, on the 2nd level, has a paired unit and single sash window on the rear extension and a single window off center on the core; the 1st floor has a two single windows and door on the extension. |
| HISTORY | |
Built |
1925 |
Architect |
|
Builder |
|
History |
Building constructed between 1918 and 1927 according to maps; became the Princeton Nursery School in 1929. |
Sources |
|
| LINKS AND ATTACHMENTS |
| UPDATE |
If you have additional information or corrections to the existing information, send an email to ekim@princetonnj.gov.
|
| PHOTO FROM 2015 SURVEY | ||
| ||
| ||
| HISTORIC PHOTOGRAPHS |

