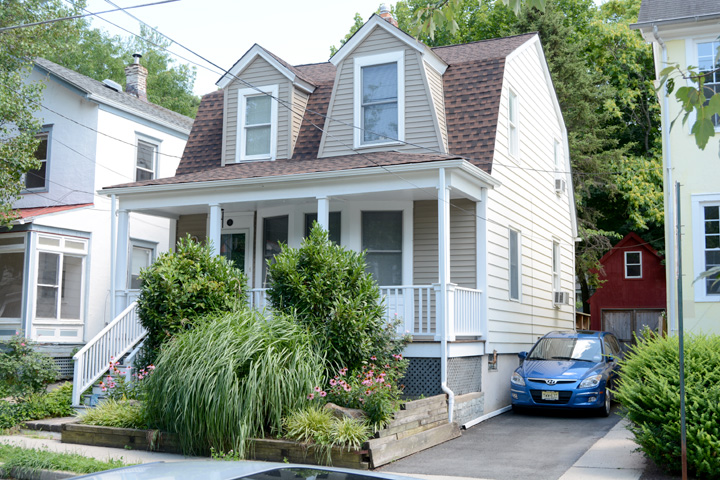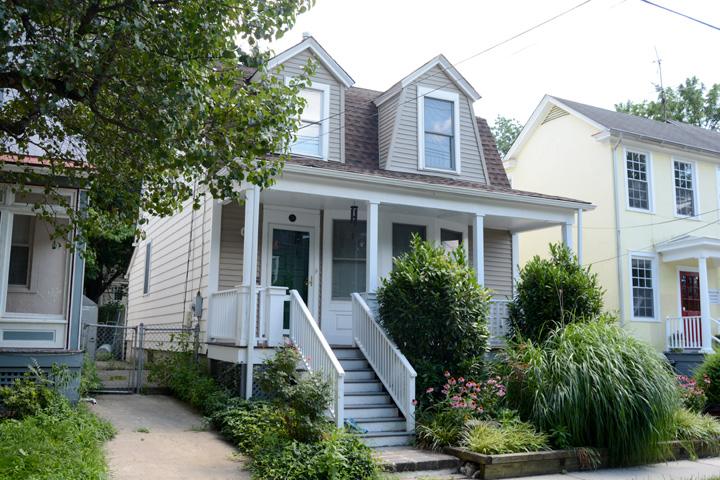| PROPERTY INFORMATION | ||
|---|---|---|
Historic Name |
76 Leigh Avenue |
|
Address |
76 Leigh Avenue |
|
Tax Parcel |
1114_6906_14 |
|
Historic District |
||
Classification |
||
Number of Resources |
1 |
|
Style | ||
Number of Stories |
1 |
|
Material |
Vinyl |
|
Historic Function |
Domestic |
|
Current Function |
Domestic |
|
Last Entry Update |
2/16/2020 |
|
| DESCRIPTION | |
Setting |
|
Description |
Property contains a frame, 1.5-story, 2-bay, side-end gambrel-roofed
bungalow. Walls are aluminum clad, eaves are wood, and the windows are
1x1 replacements. Key features: abnormally sized dormer and bay window on
front (north) façade. The asphalt-shingled gambrel roof has a centered
brick chimney. ON the main façade, there is a gabled dormer at the east
half and a much larger, gabled dormer with a exaggerated tapered walls
and large sash window on the west half. Across the front is a full length
porch with hipped roof supported by Tuscan posts. The wooden porch is
reached via stairs opposite the main entrance near NE corner. West of the
door is the octagonal 3-window bay unit. Foundation is concrete.
West end displays gambrel shape with two windows near windows on each
floor, aligned. East side is obscured; at least one window near SE corner
1st floor.
|
| HISTORY | |
Built |
1915 |
Architect |
|
Builder |
|
History |
According to maps house constructed between 1911 and 1918. |
Sources |
|
| LINKS AND ATTACHMENTS |
| UPDATE |
If you have additional information or corrections to the existing information, send an email to ekim@princetonnj.gov.
|
| PHOTO FROM 2015 SURVEY | ||
| ||
| ||
| HISTORIC PHOTOGRAPHS |

