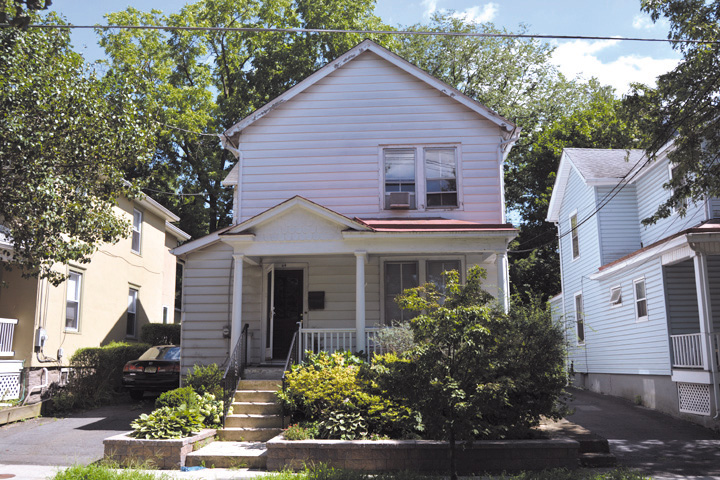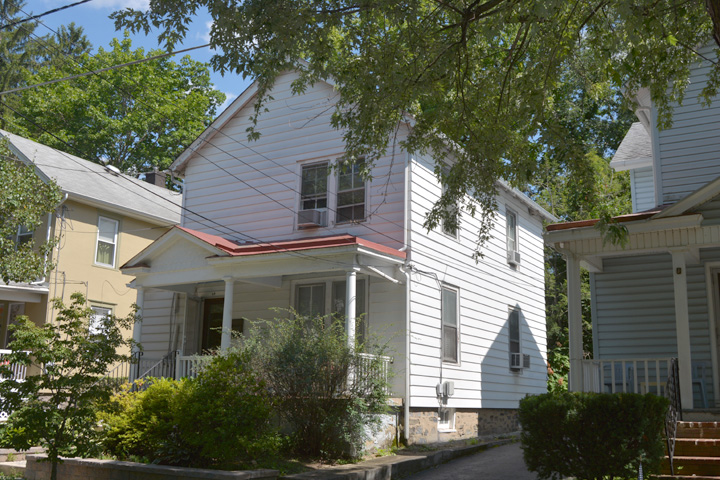| PROPERTY INFORMATION | ||
|---|---|---|
Historic Name |
64 Leigh Avenue |
|
Address |
64 Leigh Avenue |
|
Tax Parcel |
1114_6906_18 |
|
Historic District |
||
Classification |
||
Number of Resources |
1 |
|
Style | ||
Number of Stories |
2 |
|
Material |
Aluminum |
|
Historic Function |
Domestic |
|
Current Function |
Domestic |
|
Last Entry Update |
2/15/2020 |
|
| DESCRIPTION | |
Setting |
|
Description |
This house and its twin at 66 Leigh contain a rather unique porch design; this house also contains what may be original 2x2 sash windows. The house has a front end gabled roof with a cross gable facing east. Walls are clad in aluminum yet bardgeboard is wood. The two-story main (north) façade has a paired 2x2 window on the 2nd level and the same directly beneath on the 1st floor. The porch runs the length of the front façade. It is a nearly flat-roofed porch but with a front gabled extension over the steps and the main entrance door within. Wood shingles clad the gabled end. Porch supported by 3 Tuscan columns with squared rail and balustrade in between. Masonry step reach grade. Door is a replacement. East façade has a shed-roofed extension along the first level that may have been part of a wrap porch. West side contains 2 windows at 1st and 2nd levels aligned. Foundation is stone (rare in Witherspoon-Jackson). |
| HISTORY | |
Built |
1905 |
Architect |
|
Builder |
|
History |
This house and its twin at 66 Leigh was constructed c. 1905, according to Sanborn maps, making it a very early house on Leigh Street. |
Sources |
|
| LINKS AND ATTACHMENTS |
| UPDATE |
If you have additional information or corrections to the existing information, send an email to ekim@princetonnj.gov.
|
| PHOTO FROM 2015 SURVEY | ||
| ||
| ||
| HISTORIC PHOTOGRAPHS |

