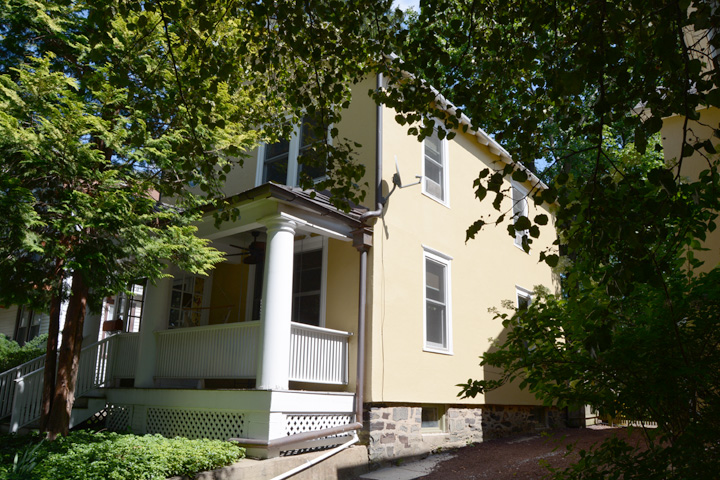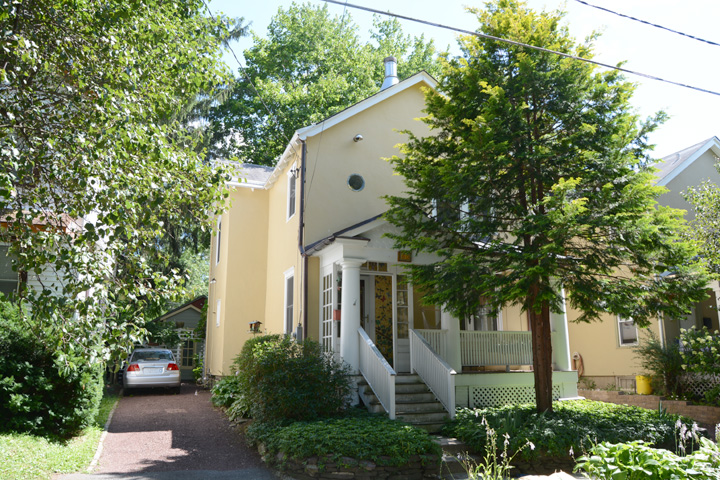| PROPERTY INFORMATION | ||
|---|---|---|
Historic Name |
60 Leigh Avenue |
|
Address |
60 Leigh Avenue |
|
Tax Parcel |
1114_6906_20 |
|
Historic District |
||
Classification |
||
Number of Resources |
1 |
|
Style | ||
Number of Stories |
2 |
|
Material |
Stucco |
|
Historic Function |
Domestic |
|
Current Function |
Domestic |
|
Last Entry Update |
2/15/2020 |
|
| DESCRIPTION | |
Setting |
|
Description |
This house is one of 5 houses built together on the south side of Leigh
that contain a rather unique porch design (this porch has been
remodeled). The house has a front end gabled roof with a cross gable that
extends over an east facing projection. Roof is clad in asphalt shingles
with exposed rafter tails. A chimney pot is located in the center. Walls
are clad in stucco. The two-story main (north) façade has a paired 2x2
window on the 2nd level and the same directly beneath on the 1st floor.
Windows are 1x1 replacements throughout house. The porch runs the length
of the front façade. It is a nearly flat-roofed porch but with a front
gabled extension (clad with scalloped wood shingles) over the steps and
the main entrance door. Porch supported by 3 very large Tuscan posts with
squared light rail and balustrade in between. The porch is wooden and
rests on masonry piers beneath posts with lattice in between. Wooden
steps with similar rail and balustrade, opposite door, reach grade.
Foundation: exposed rubble stone (rare in neighborhood).
East façade displays the 2-story gabled projection, but no shed roof
element between projection and front porch (#64, 66). East side contains
1 window at 2nd level centered on extension, and one window both levels
aligned near NE corner. West side has two 1x1 windows at 2nd level and 2
windows on 1st level basically aligned with those those those above.
|
| HISTORY | |
Built |
1905 |
Architect |
|
Builder |
|
History |
This house and its twin at 66 Leigh was constructed c. 1905, according to Sanborn maps, making it a very early house on Leigh Street. |
Sources |
|
| LINKS AND ATTACHMENTS |
| UPDATE |
If you have additional information or corrections to the existing information, send an email to ekim@princetonnj.gov.
|
| PHOTO FROM 2015 SURVEY | ||
| ||
| ||
| ||
| HISTORIC PHOTOGRAPHS |


