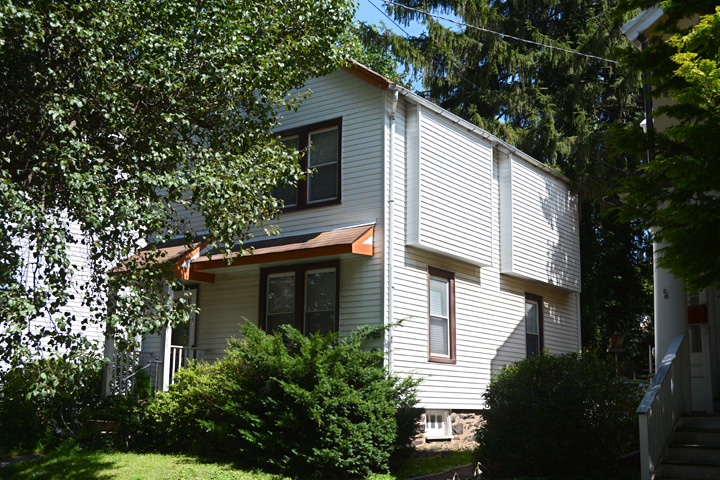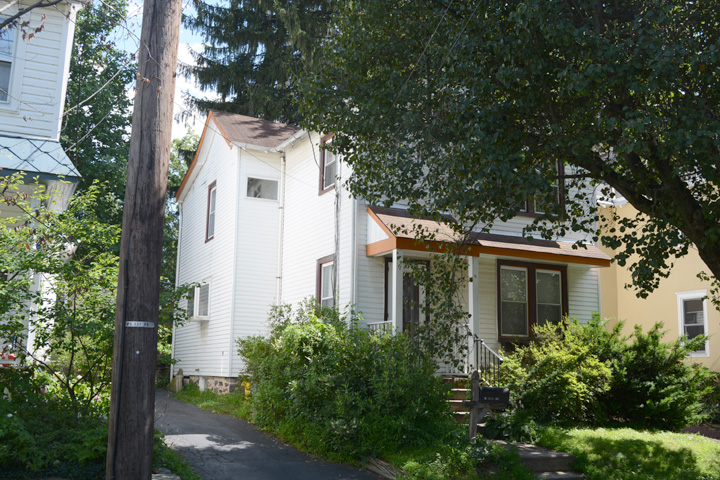| PROPERTY INFORMATION | ||
|---|---|---|
Historic Name |
58 Leigh Avenue |
|
Address |
58 Leigh Avenue |
|
Tax Parcel |
1114_6906_21 |
|
Historic District |
||
Classification |
||
Number of Resources |
1 |
|
Style | ||
Number of Stories |
2 |
|
Material |
Vinyl |
|
Historic Function |
Domestic |
|
Current Function |
Domestic |
|
Last Entry Update |
2/15/2020 |
|
| DESCRIPTION | |
Setting |
|
Description |
This house is one of five #58, #60, 62,64,66 Leigh constructed c. 1905. One element of their design was their gabled porch design. The porch here has been redesigned, and with other changes, included the window system on the west façade, have made this a noncontributing resource. The 2- story, 3-bay wide house has a front end gabled, asphalt shingled roof with a cross gable over projection facing east. Wooden rafter tails are exposed (like #60).Walls are clad in vinyl and windows are all 1x1 replacements. The two- story main (north) façade has a paired 2x2 window on the 2nd level and the same directly beneath on the 1st floor. The porch has been altered and is now a two part shed system. One part is located over door and steps near NE corner. It extends outward from other section and is supported by two narrow square posts. Other section has a pent roof extending to NW corner. Porch and steps opposite door appear to be masonry, with metal rails flanking steps. Door may be original but was obscured. Foundation is st stucco clad stone (rare in Witherspoon- Jackson). East façade displays cross gable over the 2-story east facing extension (all 5 houses have this). Fenestration includes, at 2nd level, single 1x1 sash units centered under gable and near NE corner. As modern, horizontal window is located on north façade of extension. At 1st level a green house type extended window is located under 2nd floor window under gable, and another is aligned under window at NE corner. West façade displays two windowless, boxlike room expanders on 2nd level, and two 1x1 windows aligned beneath the expanders on 1st level. |
| HISTORY | |
Built |
1905 |
Architect |
|
Builder |
|
History |
This house is one of 5 built here constructed c. 1905, according to Sanborn maps, making it a very early house on Leigh Street. |
Sources |
|
| LINKS AND ATTACHMENTS |
| UPDATE |
If you have additional information or corrections to the existing information, send an email to ekim@princetonnj.gov.
|
| PHOTO FROM 2015 SURVEY | ||
| ||
| ||
| HISTORIC PHOTOGRAPHS |

