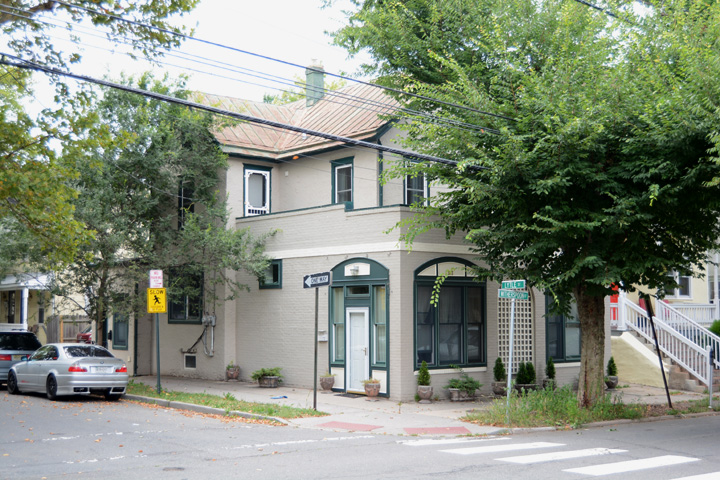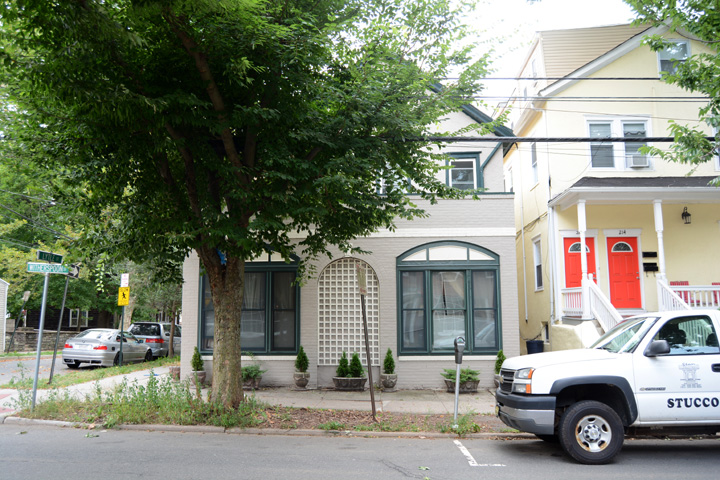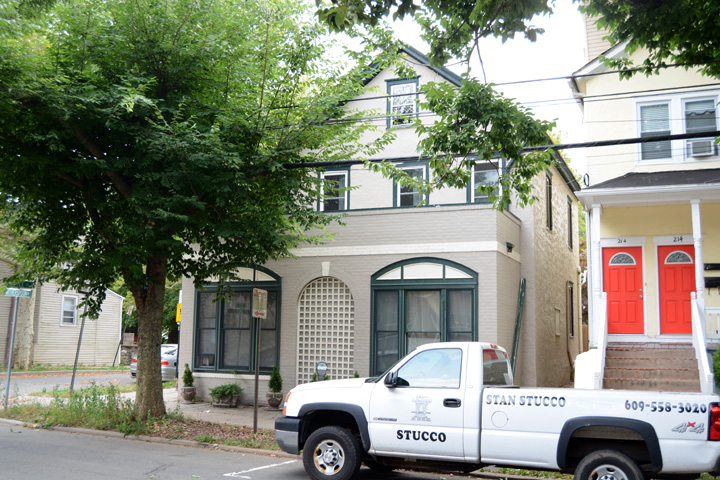| PROPERTY INFORMATION |
Historic Name |
Tillie & Morris Grocery |
Address |
212 Witherspoon Street |
Tax Parcel |
1114_15.02_85 |
Historic District |
Witherspoon-Jackson Historic District |
Classification |
Contributing |
Number of Resources |
1 |
Style | Other |
Number of Stories |
2 |
Material |
Stucco |
Historic Function |
Commerce |
Current Function |
Commerce |
Last Entry Update |
2/9/2020 |
| DESCRIPTION |
Setting |
|
Description |
This property contains an L-shaped building dating to c. 1880 with a 1-
story commercial addition extending it to the front sidewalk.
The L-shaped core consists of gabled masses facing the two streets and
meeting at the northwest corner. Its roof is clad with standing seam tin
and features a small stuccoed chimney near the intersection of the
ridges. The walls of the core are stuccoed. Fenestration consists
primarily of replacement 1x1 double hung sash windows. The main (east)
elevation features a centered window on the attic level and three second
floor units, all of a similar size and featuring lip lintels; they face
over the commercial addition. The gable facing Lytle Street features a
small attic window, two windows on the second floor, and a paired window
on the first floor. On the second floor, a door on the east side of this
south wing opens onto the roof deck over the commercial addition. The
core has a stuccoed foundation with horizontal basement windows.
The 1-story commercial section along Witherspoon Street also extends
along Lytle Street. It has a stepped parapet outlining the roof deck. The
section's walls are clad with stucco and feature a band below the
parapet. The east elevation features a former arched entrance flanked by
display windows. The entrance is sealed with a lattice infill. The former
shop windows are comprised of three 1x1 windows with a segmental arched
transom. The south elevation of the section, facing onto Lytle Street,
features a small window in the west bay and a large window/door unit in
the east bay. The latter element consists of a door opening between wide
1x1 sidelights, below a sealed segmental arched transom. A 1-story
addition on the rear (west) elevation has similar cladding materials and
windows. |
| HISTORY |
Built |
1880 |
Architect |
|
Builder |
|
History |
This house may have been constructed c. 1880; it first shows up on the 1890
map but not the 1875 map. |
Sources |
|
| UPDATE |
If you have additional information or corrections to the existing information, send an email to ekim@princetonnj.gov.
Submitted information is reviewed by the Princeton HPC prior to updating the database. |
|
| PHOTO FROM 2015 SURVEY |

2015 Photo
Grocery, east and south elevations
|

2015 Photo
Grocery, east elevation
|

2015 Photo
Grocery, east and north elevations
|
|


