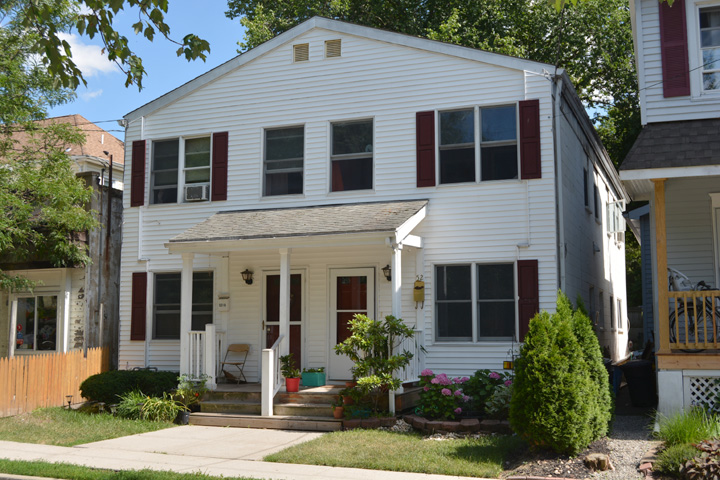| PROPERTY INFORMATION | ||
|---|---|---|
Historic Name |
52A+B Leigh Avenue |
|
Address |
52A+B Leigh Avenue |
|
Tax Parcel |
1114_6906_24 |
|
Historic District |
||
Classification |
||
Number of Resources |
1 |
|
Style | ||
Number of Stories |
2 |
|
Material |
Vinyl |
|
Historic Function |
Domestic |
|
Current Function |
Domestic |
|
Last Entry Update |
2/15/2020 |
|
| DESCRIPTION | |
Setting |
|
Description |
Property contains a frame, 2-story, 4-bay, twin with low-pitched, front end gabled roof, vinyl clad walls, and 1x1 replacement windows some of which are decorated with faux shutters. Front (north) elevation is symmetrical: at 2nd floor there are two center windows flanked paired units; at 1st level entrance doors are aligned with center windows above and flanking paired units are also aligned with paired units above. A Shed roof porch over the entrance doors only extends over a divided front entrance porch, accessed by separate cement steps (divided by railing). Porch supported by 3 squared Tuscan posts. East side wall obscured. West side wall has 4 windows on each floor symmetrically spaced and aligned. |
| HISTORY | |
Built |
1925 |
Architect |
|
Builder |
|
History |
The building was constructed c. 1925. Historic maps and atlases show a vacant lot in this location as late as the Sanborn atlas of 1918. The building first appears on the Franklin Survey atlas of 1930. |
Sources |
|
| LINKS AND ATTACHMENTS |
| UPDATE |
If you have additional information or corrections to the existing information, send an email to ekim@princetonnj.gov.
|
| PHOTO FROM 2015 SURVEY | ||
| ||
| HISTORIC PHOTOGRAPHS |
