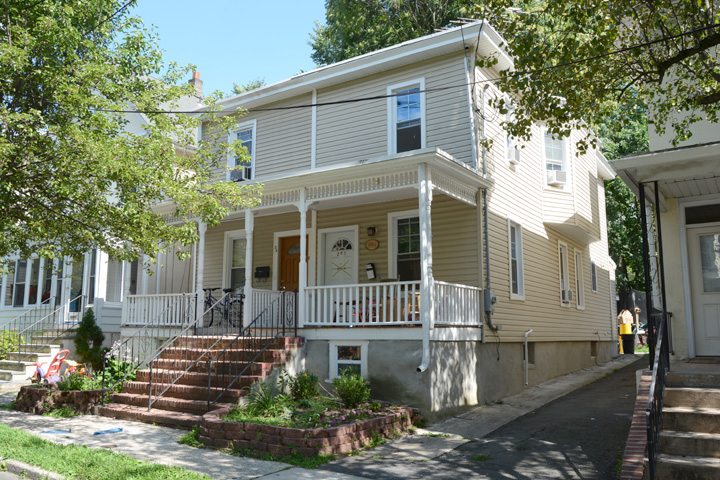| PROPERTY INFORMATION | ||
|---|---|---|
Historic Name |
26 1/2 Leigh Avenue |
|
Address |
26 1/2 Leigh Avenue |
|
Tax Parcel |
1114_6907_8 |
|
Historic District |
||
Classification |
||
Number of Resources |
1 |
|
Style | ||
Number of Stories |
2 |
|
Material |
Vinyl |
|
Historic Function |
Domestic |
|
Current Function |
Domestic |
|
Last Entry Update |
2/15/2020 |
|
| DESCRIPTION | |
Setting |
|
Description |
#26 (east) and #26 1/2 (west) are two halves of a flat roof vinyl clad twin that share a wide central brick stair from the sidewalk. Each unit has a single double hug replacement window with a similar unit aligned below adjacent to the entry doors (replacement units installed circa 2000) that are on either side of the central party wall. The full width flat roof front porch has a spindle frieze and a stucco base with basement windows. The center bay is split by an additional turned post at the top of the steps. The frieze beneath the overhanging porch roof is rendered as a smaller scale version of the square picket railing below. The side elevations feature a central three sided bay on the second floor above two windows. There are also two windows at the front corner and a small one on the first floor at the rear. There is a shallow one story extension across the rear. |
| HISTORY | |
Built |
1905 |
Architect |
|
Builder |
|
History |
The house was constructed c. 1905. It appears on the Sanborn atlas of 1906 and all later maps. |
Sources |
|
| LINKS AND ATTACHMENTS |
| UPDATE |
If you have additional information or corrections to the existing information, send an email to ekim@princetonnj.gov.
|
| PHOTO FROM 2015 SURVEY | ||
| ||
| HISTORIC PHOTOGRAPHS |
