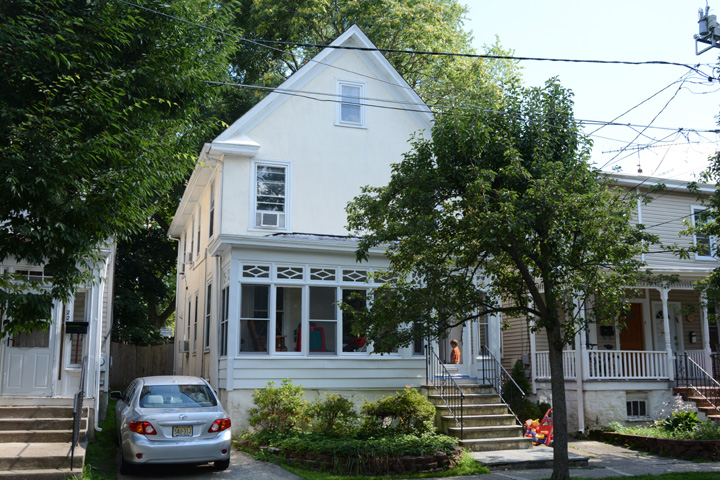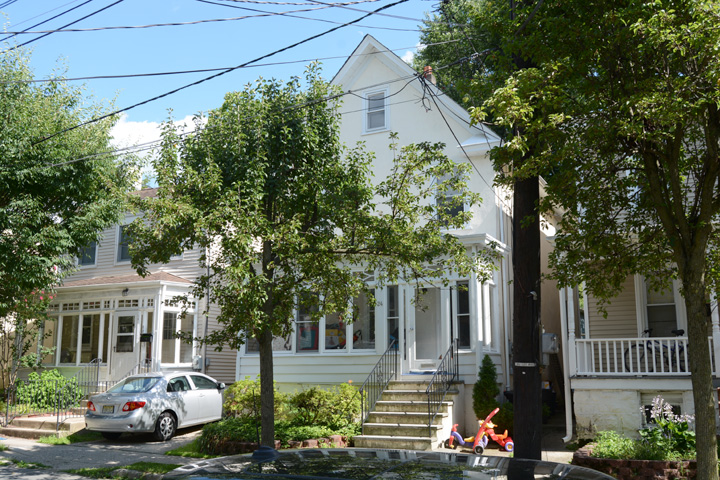| PROPERTY INFORMATION | ||
|---|---|---|
Historic Name |
24 Leigh Avenue |
|
Address |
24 Leigh Avenue |
|
Tax Parcel |
1114_6907_10 |
|
Historic District |
||
Classification |
||
Number of Resources |
1 |
|
Style | ||
Number of Stories |
2 |
|
Material |
Stucco |
|
Historic Function |
Domestic |
|
Current Function |
Domestic |
|
Last Entry Update |
2/15/2020 |
|
| DESCRIPTION | |
Setting |
|
Description |
Two story, two bay stuccoed residence with a street facing gabled roof. The roof is a steeper pitch (12/12) than most on the street and has a heavy cornice with returns at the raking cornices. The two one over one replacement windows at the second floor are widely spaced, being closer to the corners than usual. A smaller similar unit is centered in the gable end. The full width hip roofed porch has been enclosed with six window and original transom units on a clad knee wall and a door with two side lights on the right hand side at the top of a flight of six concrete steps. The east elevation has four windows above three, and the south (rear) has two windows above a window and a door. |
| HISTORY | |
Built |
1905 |
Architect |
|
Builder |
|
History |
The house was constructed c. 1905. It appears on the Sanborn atlas of 1906 and all later maps. |
Sources |
|
| LINKS AND ATTACHMENTS |
| UPDATE |
If you have additional information or corrections to the existing information, send an email to ekim@princetonnj.gov.
|
| PHOTO FROM 2015 SURVEY | ||
| ||
| ||
| HISTORIC PHOTOGRAPHS |

