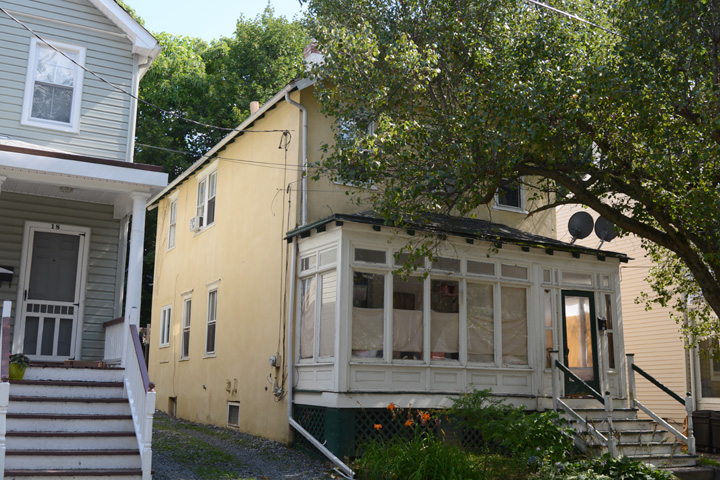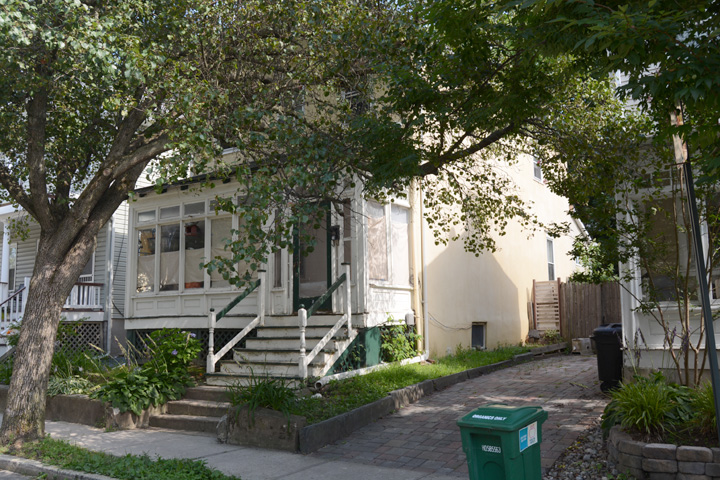| PROPERTY INFORMATION | ||
|---|---|---|
Historic Name |
20 Leigh Avenue |
|
Address |
20 Leigh Avenue |
|
Tax Parcel |
1114_6907_12 |
|
Historic District |
||
Classification |
||
Number of Resources |
1 |
|
Style | ||
Number of Stories |
2 |
|
Material |
Stucco |
|
Historic Function |
Domestic |
|
Current Function |
Domestic |
|
Last Entry Update |
2/15/2020 |
|
| DESCRIPTION | |
Setting |
|
Description |
This house was built virtually identical to #18 directly to the east, but it has had some different alterations. It is a Two story stuccoed three bay residence on a raised foundation. The main roof gable faces the street. The three two over two windows are aligned with the same type below and the entrance door on the right of the raised three bay hip roof enclosed porch. There is a small square window in the gable end and two chimneys, one at the midpoint of the ridge, and one on the rear gable end. There is one window at each level towards the rear of the west elevation, and five on the east, including a paired second floor window in the center. The rafter tails are exposed along the east and west walls and at the front porch. |
| HISTORY | |
Built |
1905 |
Architect |
|
Builder |
|
History |
The house was constructed c. 1905. It appears on the Sanborn atlas of 1906, just after the road was laid out. The house also appears on all later maps and atlases. |
Sources |
|
| LINKS AND ATTACHMENTS |
| UPDATE |
If you have additional information or corrections to the existing information, send an email to ekim@princetonnj.gov.
|
| PHOTO FROM 2015 SURVEY | ||
| ||
| ||
| HISTORIC PHOTOGRAPHS |

