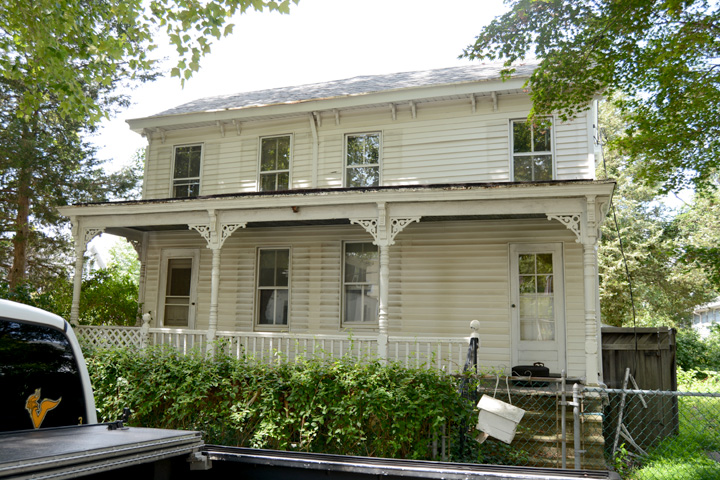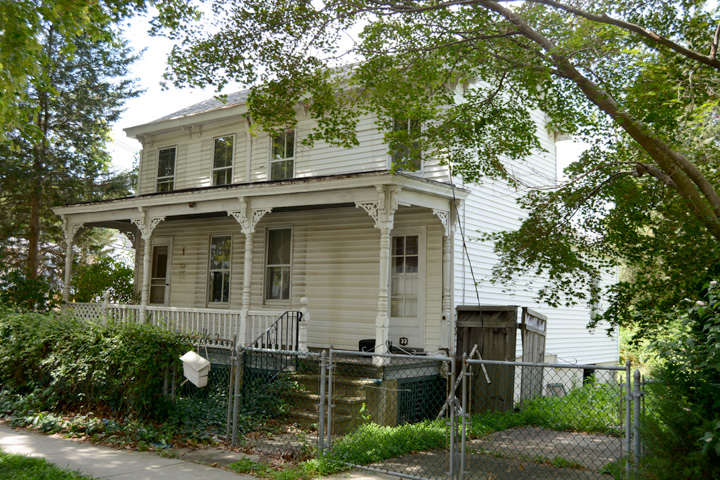| PROPERTY INFORMATION | ||
|---|---|---|
Historic Name |
33 Lytle Street - 33 1/2 |
|
Address |
33 Lytle Street - 33 1/2 |
|
Tax Parcel |
1114_15.02_72 |
|
Historic District |
||
Classification |
||
Number of Resources |
1 |
|
Style | ||
Number of Stories |
2 |
|
Material |
Vinyl |
|
Historic Function |
Domestic |
|
Current Function |
Domestic |
|
Last Entry Update |
2/15/2020 |
|
| DESCRIPTION | |
Setting |
|
Description |
This is one of the few Italianate houses in the Witherspoon-Jackson area. The two-story, 2-part frame house faces south towards the street and includes two rear extensions (eastern extension is 1-story; western extension is 2 story). The contributing house's key features are its paired brackets supporting the molded cornice, full-length and low- pitched hipped roof front porch supported by what appear to be original, turned posts and scroll-sawn post bracketing, and valance. The windows also are original - 2x2 sash units. The house has two sash doors in the end bays. The western door appears to be original; it features an upper inset light over smaller panels including a Leader panel typical of the 1890s (this is an important door type that is quickly disappearing). The roof is an end-gabled and asphalt shingled. The walls are vinyl clapboard; shutters have been recently removed. This is a 4-bay house but it may be possible that windows once occupied the space between the 3rd and 4th windows, making it a five- bay house (this is logical because this would have been the original and no- doubt 3-bay section). Windows and doors are aligned on the main façade though the modern cladding shrouds the reveal. Doors to this duplex are situated at near southwest and southeast corners. The wooden front porch rests on block piers with lattice between. The thick porch railing is supported by turned balustrade. Vegetation made investigating the sides the building difficult, but no windows appear on the eastern gabled end wall. |
| HISTORY | |
Built |
1880 |
Architect |
|
Builder |
|
History |
According to maps, the eastern half of this building was constructed c. 1880, with the western half added between 1895 and 1902. |
Sources |
|
| LINKS AND ATTACHMENTS |
| UPDATE |
If you have additional information or corrections to the existing information, send an email to ekim@princetonnj.gov.
|
| PHOTO FROM 2015 SURVEY | ||
| ||
| ||
| HISTORIC PHOTOGRAPHS |

