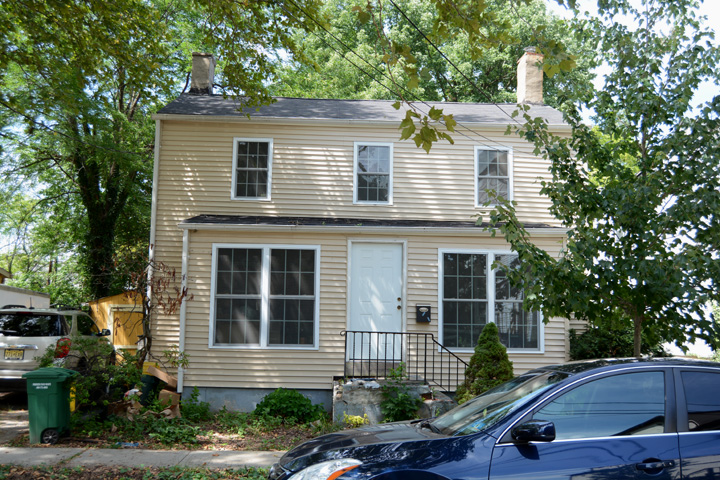| PROPERTY INFORMATION | ||
|---|---|---|
Historic Name |
21 Lytle Street |
|
Address |
21 Lytle Street |
|
Tax Parcel |
1114_15.02_67 |
|
Historic District |
||
Classification |
||
Number of Resources |
1 |
|
Style | ||
Number of Stories |
2 |
|
Material |
Vinyl |
|
Historic Function |
Domestic |
|
Current Function |
Domestic |
|
Last Entry Update |
2/15/2020 |
|
| DESCRIPTION | |
Setting |
|
Description |
This property contains a single residence considered noncontributing mainly due to the design of the enclosed front porch combined with newer cladding and replacement windows. The 2-story frame house has an end- gabled asphalt-shingled roof with a large stucco clad chimney at the east end of the crest. The walls on the core and its 2-story, shed-roofed rear addition are clad in vinyl clapboards. Across the main (south) façade are three sash windows with simulated divided lights. The front porch, which appears to be entirely rebuilt as a front addition, contains a shed roof, vinyl-clad walls, and a centered door flanked by large paired windows. A masonry landing at the door contains stairs facing east and leading down to grade. The west end of the core has no windows. The east end contains aligned windows at the 2nd and 1st floors near the northeast corner, and three windows on the addition (two at 2nd level and one at 1st level). |
| HISTORY | |
Built |
1900 |
Architect |
|
Builder |
|
History |
According to Sanborn Maps, this house was constructed between 1895 and 1902. |
Sources |
|
| LINKS AND ATTACHMENTS |
| UPDATE |
If you have additional information or corrections to the existing information, send an email to ekim@princetonnj.gov.
|
| PHOTO FROM 2015 SURVEY | ||
| ||
| ||
| ||
| HISTORIC PHOTOGRAPHS |


