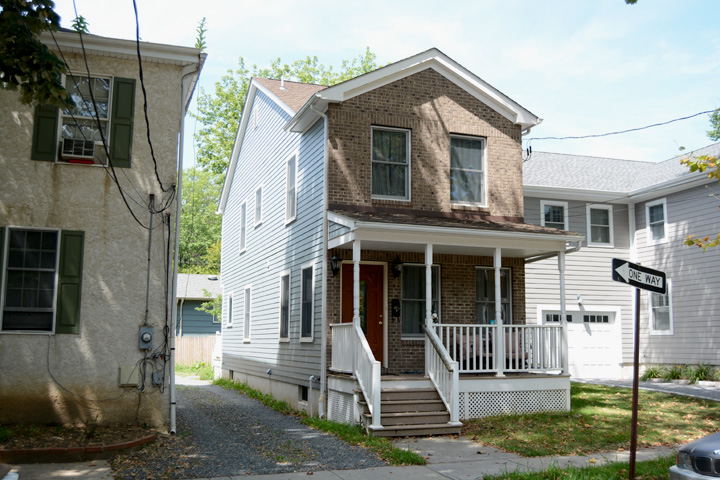| PROPERTY INFORMATION | ||
|---|---|---|
Historic Name |
13-1/2 Lytle Street |
|
Address |
13-1/2 Lytle Street |
|
Tax Parcel |
1114_15.02_99 |
|
Historic District |
||
Classification |
||
Number of Resources |
1 |
|
Style | ||
Number of Stories |
2 |
|
Material |
Brick |
|
Historic Function |
Domestic |
|
Current Function |
Domestic |
|
Last Entry Update |
2/15/2020 |
|
| DESCRIPTION | |
Setting |
|
Description |
This is a newer house. It is a 2-story, frame building with an asphalt shingled, cross-gabled roof, brick clad main (south) façade, vinyl cladding on the remainder of the building, and resting on a cement foundation. The shed-roofed front porch runs the length of the narrow, 2-3 bay wide house (approximately 13' wide). |
| HISTORY | |
Built |
2000 |
Architect |
|
Builder |
|
History |
Constructed c. 2000. |
Sources |
|
| LINKS AND ATTACHMENTS |
| UPDATE |
If you have additional information or corrections to the existing information, send an email to ekim@princetonnj.gov.
|
| PHOTO FROM 2015 SURVEY | ||
| ||
| HISTORIC PHOTOGRAPHS |
