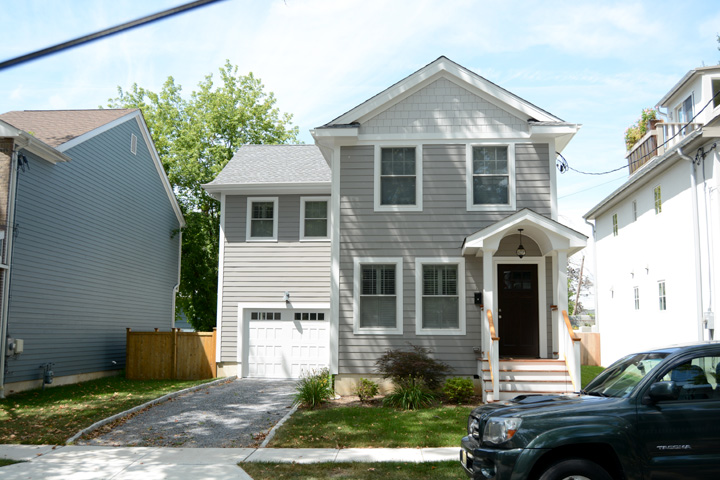| PROPERTY INFORMATION | ||
|---|---|---|
Historic Name |
11 Lytle Street |
|
Address |
11 Lytle Street |
|
Tax Parcel |
1114_15.02_89 |
|
Historic District |
||
Classification |
||
Number of Resources |
1 |
|
Style | ||
Number of Stories |
2 |
|
Material |
Vinyl |
|
Historic Function |
Domestic |
|
Current Function |
Domestic |
|
Last Entry Update |
2/15/2020 |
|
| DESCRIPTION | |
Setting |
|
Description |
This is a noncontributing house constructed c. 2013. It is two story, two section building clad in vinyl siding (clapboard style with shingle style cladding under the gable). The asphalt roof is cross gabled with the main front end gable over the section of the house that faces south onto the street. The two-story L-shaped plan features the main entrance under an extended hood near the southeast corner, and a 2-story section containing a single overhead garage set back approximately 15 feet from the main section in an effort to diminish the presence of the garage. The foundation is concrete. |
| HISTORY | |
Built |
2013 |
Architect |
|
Builder |
|
History |
This house was constructed c. 2013 on the site of another house constructed around 1900. It had a front-end gabled roof system and two stories but had a slightly small profile than the adjacent house at 9 Lytle. |
Sources |
|
| LINKS AND ATTACHMENTS |
| UPDATE |
If you have additional information or corrections to the existing information, send an email to ekim@princetonnj.gov.
|
| PHOTO FROM 2015 SURVEY | ||
| ||
| HISTORIC PHOTOGRAPHS |
