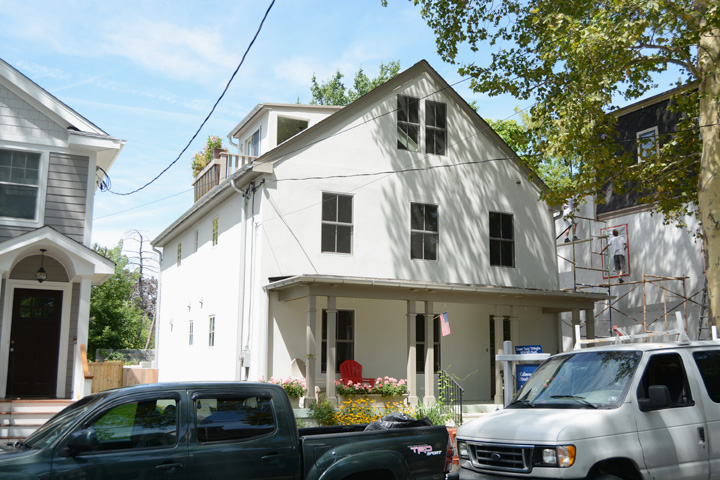| PROPERTY INFORMATION | ||
|---|---|---|
Historic Name |
9 Lytle Street |
|
Address |
9 Lytle Street |
|
Tax Parcel |
1114_15.02_63 |
|
Historic District |
||
Classification |
||
Number of Resources |
1 |
|
Style | ||
Number of Stories |
2 |
|
Material |
Stucco |
|
Historic Function |
Domestic |
|
Current Function |
Domestic |
|
Last Entry Update |
2/15/2020 |
|
| DESCRIPTION | |
Setting |
|
Description |
This house is one of several that have been recently modified or constructed on Lytle. The modifications in this case have created a noncontributing resource, though its basic form is original. The house is 2.5-story, vernacular residence with a front-end gabled roof and newly stucco-clad walls. The recent alterations created living space on the 3rd level with the inclusion of shed dormers on both sides and a larger window arrangement at the south façade apex. These changes, it should be noted, removed an insensitive enclosed porch that would have made the earlier house also noncontributing. The west dormer contains a balcony cut into the slant of the roof. The walls are newly stuccoed. Fenestration on the main façade consists of a paired 2x2 sash window unit at the 3rd level apex, and two levels of 3, symmetrically spaced openings below. The windows are 2x2 (simulated divide lights) with simple surround. The main entrance is centered on the 1st floor. The front porch runs the length of the façade. Its flat roof is supported by four paired and squared Tuscan columns. Entrance is via steps at the center of the porch. Windows on the sides vary and are otherwise nondescript. |
| HISTORY | |
Built |
2010 |
Architect |
|
Builder |
|
History |
The house was rehabilitated within the past five years. |
Sources |
|
| LINKS AND ATTACHMENTS |
| UPDATE |
If you have additional information or corrections to the existing information, send an email to ekim@princetonnj.gov.
|
| PHOTO FROM 2015 SURVEY | ||
| ||
| HISTORIC PHOTOGRAPHS |
