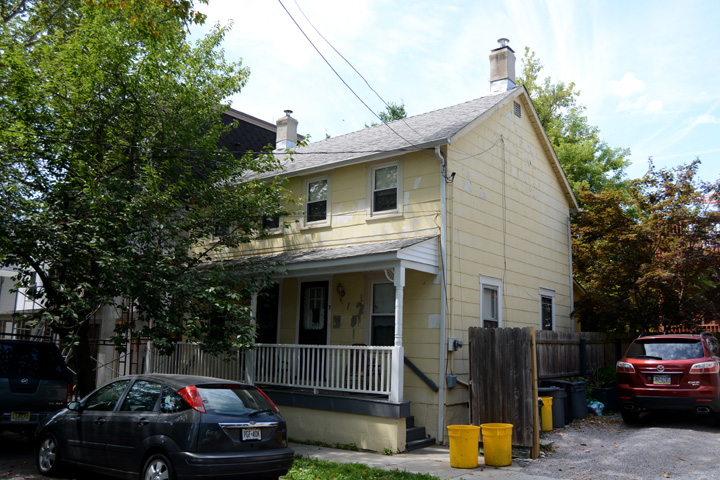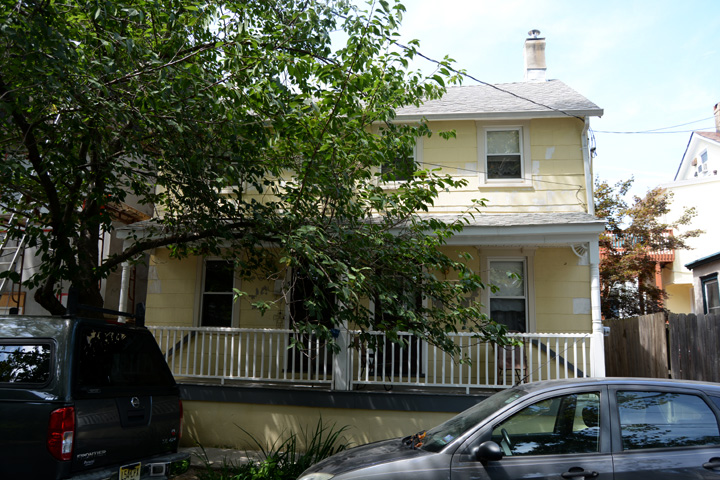| PROPERTY INFORMATION | ||
|---|---|---|
Historic Name |
3-5 Lytle Street |
|
Address |
3-5 Lytle Street |
|
Tax Parcel |
1114_15.02_84 |
|
Historic District |
||
Classification |
||
Number of Resources |
1 |
|
Style | ||
Number of Stories |
2 |
|
Material |
Machine Shingles |
|
Historic Function |
Domestic |
|
Current Function |
Domestic |
|
Last Entry Update |
2/15/2020 |
|
| DESCRIPTION | |
Setting |
|
Description |
This 2-unit house is a vernacular or I-house type building. It is frame, two stories, with an end-gabled, asphalt shingled roof and machined (possibly asbestos) cladding. Its overall characteristics would indicate an much earlier construction date than 1900. Small stucco-clad chimneys are found at each end of the roof. The roof line is unadorned. Fenestration is symmetrical on the main (south) façade. Across the 2nd floor there are 4, 1x1 replacement windows and simple box frames. The first floor contains two side-by-side entrance doors flanked by appropriately-sized 1x1 single windows. The full-length front porch has a shed roof and is supported by Victorian inspired turned posts (3) and squared balustrade. The porch is accessed from the ends. Fenestration on the ends consists of two replacement windows on the first floor only. A 1-story, shed-roofed porch or addition runs the length of the rear (north) façade. |
| HISTORY | |
Built |
1900 |
Architect |
|
Builder |
|
History |
The house was built around 1900. It first appears on the 1906 Sanborn map; it does not appear on the 1890 map. |
Sources |
|
| LINKS AND ATTACHMENTS |
| UPDATE |
If you have additional information or corrections to the existing information, send an email to ekim@princetonnj.gov.
|
| PHOTO FROM 2015 SURVEY | ||
| ||
| ||
| HISTORIC PHOTOGRAPHS |

