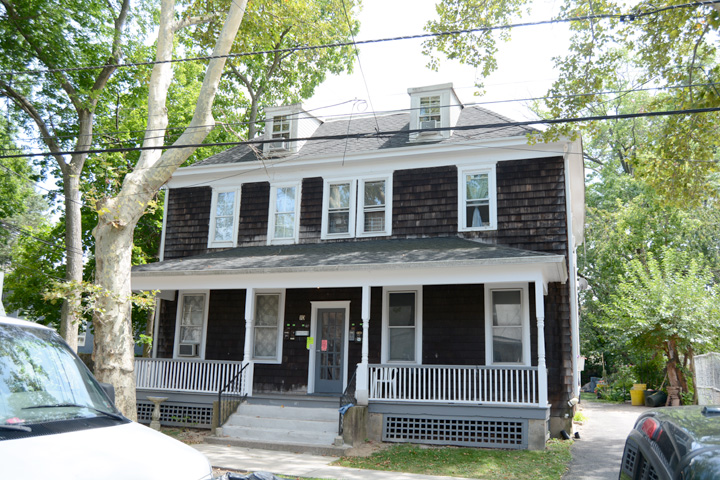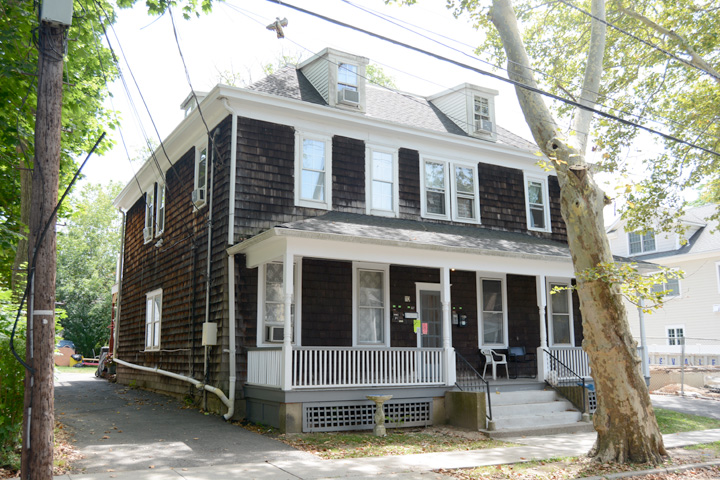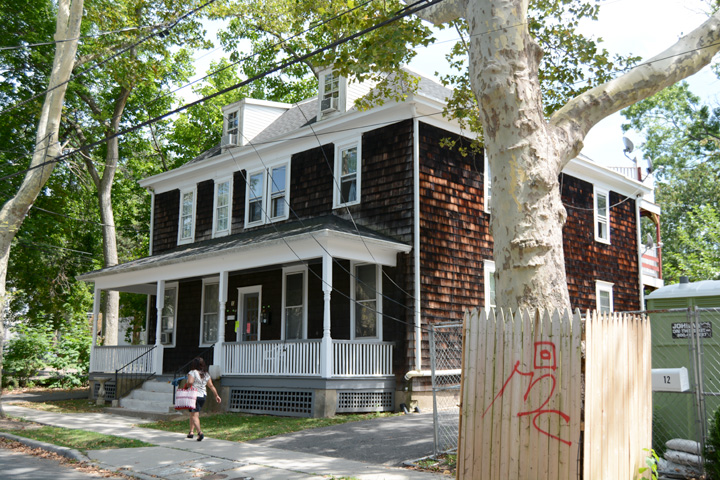| PROPERTY INFORMATION | ||
|---|---|---|
Historic Name |
10 Lytle Street |
|
Address |
10 Lytle Street |
|
Tax Parcel |
1114_15.01_23 |
|
Historic District |
||
Classification |
||
Number of Resources |
1 |
|
Style | ||
Number of Stories |
2 |
|
Material |
Wood |
|
Historic Function |
Domestic |
|
Current Function |
Domestic |
|
Last Entry Update |
2/15/2020 |
|
| DESCRIPTION | |
Setting |
|
Description |
This 2.5-story Colonial Revival style house faces north onto the street and is one of the larger and more intact houses in the Witherspoon- Jackson neighborhood. (Other houses on this side of Lytle are quite large, as well.) The house exhibits a nearly pyramidal hipped roof (flat near top) clad in asphalt shingles. It has 6 shed-roofed dormers: two on the front and rear facades plus one each on the east and west ends. Each may have replacement 2x2 sash windows, with lip lintels (such decorative surrounds are rare in the neighborhood). A prominent molded cornice with extended eaves runs around the perimeter of the building. Darkly stained wood shingles cover the walls and foundation. A hipped roofed, full- length front porch with wooden floor rests on concrete piers with squared lattice. The porch roof is supported by turned Victorian-style posts (probably not original) and squared balustrade. Fenestration, oddly, is not symmetrical. Across the 2nd floor are four sets of 2x2 and 1x1 windows (the 2x2 may be original) with paired set at center. The first floor consists of a centered 15-light French door (possibly original) flanked by 2 tall 1x1 replacement windows on each side. The west side contains 2 windows, two on each floor, aligned. The east façade contains three windows on the 2nd floor and a single paired set at center on first floor. A 2-level frame balcony graces the rear (south) façade. |
| HISTORY | |
Built |
1920 |
Architect |
|
Builder |
|
History |
The house was constructed c. 1920. Historic maps show a vacant lot in this location as late as the Sanborn Atlas of 1918. The house first appears on the Franklin Survey Atlas of 1930 and appears on all subsequent atlases. |
Sources |
|
| LINKS AND ATTACHMENTS |
| UPDATE |
If you have additional information or corrections to the existing information, send an email to ekim@princetonnj.gov.
|
| PHOTO FROM 2015 SURVEY | ||
| ||
| ||
| ||
| HISTORIC PHOTOGRAPHS |


