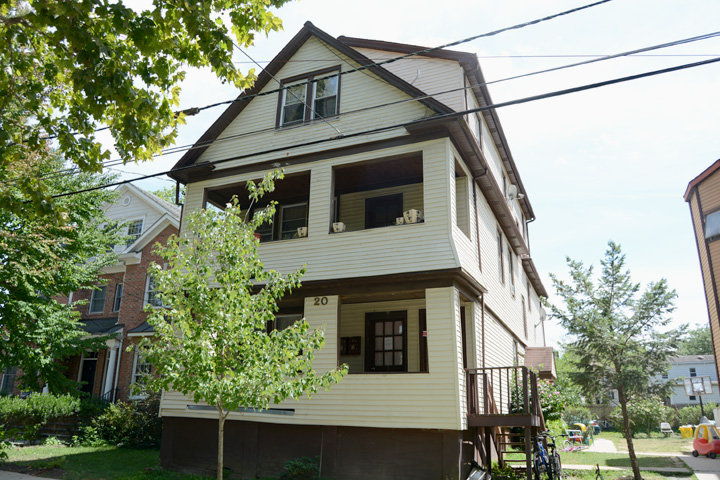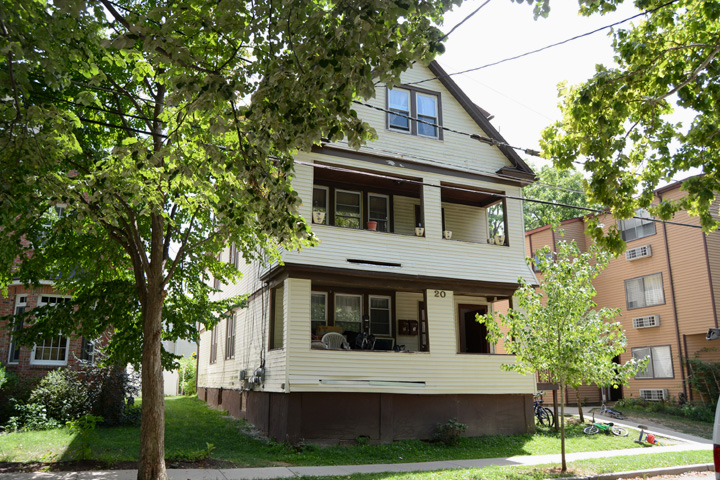Description |
This property contains two buildings: the historic house at 20 Lytle
Street and a new house at 24 Lytle Street.
20 Lytle Street
This large, Victorian multi-unit house contains one of the very few
double-decker front porches, and is also rare for its 2.5-story height
and flared boxed-porch railing on the second floor. The house has a 2.5
story, gabled roofed, rear addition that may be a recent addition. This
height appears to have been augmented by large, nearly full-length shed-
roofed dormers located on both the west and east sides of the house. The
paired doors on the first floor, north façade, which allow access into
first and upper floor units, also appear to be original. The house is a
2.5-story, framed residence with a front end gabled roof. The roof
extends fully over the double-decker front porch. The roof is asphalt and
the walls are clad in aluminum. The main (north) façade is characterized
by the double decker front porch and boxed knee walls and/or railings.
The third level, under the gable, extends over these porches.
Fenestration consists of replacement main 1x1 windows. At the 3rd level
is a set of paired windows centered under gable. At the 2nd and 1st
levels are tri-window sets aligned on the left half of the house. Doors
to the porches are on the right half, with one on the 2nd floor and 2 on
the 1st floor. The masonry pier foundation under the porch has been boxed
in; the remaining foundation of the house is concrete. Fenestration on
the east and west walls is a mixture of single and paired windows, with 4
such windows in alignment on the east side. A gabled entrance hood is
centered on on the west side. Between the 1st and 2nd levels on the west
wall is a off-center stairway landing window. The porch is also accessed
via a wooden set of stairs from the west side.
24 Lytle Street:
This three-story, multi-unit residence is a
non-historic building. Though it picks up on some of the front-located
porches and openings of 20 Lytle, its use of modern fenestration design,
three story porch arrangement, and shallow-pitched roof is inconsistent
with the neighborhood setting in general. |


