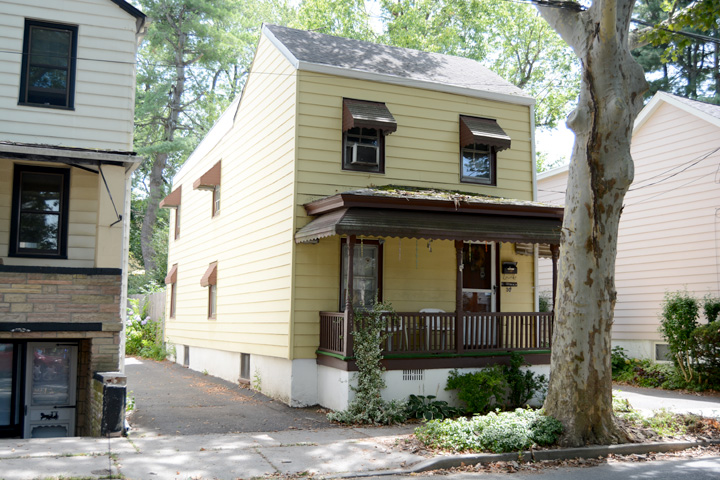| PROPERTY INFORMATION | ||
|---|---|---|
Historic Name |
30 Lytle Street |
|
Address |
30 Lytle Street |
|
Tax Parcel |
1114_15.01_17 |
|
Historic District |
||
Classification |
||
Number of Resources |
2 |
|
Style | ||
Number of Stories |
2 |
|
Material |
Aluminum |
|
Historic Function |
Domestic |
|
Current Function |
Domestic |
|
Last Entry Update |
2/15/2020 |
|
| DESCRIPTION | |
Setting |
|
Description |
This is a vernacular, two story, three-part frame house which may have more than one unit. A driveway along its west (right) side provides access to a contributing frame garage. Key features of the house include it diminutive core (original section)and hipped-roofed front porch. The entire building is two stories and clad in aluminum siding. The core has an end-gabled, asphalt shingled roof; the mid-rear addition has a low- pitched shed roof, as does the far rear addition. The latter extends to the west to provide for a door on its north façade. Fenestration on main (north) façade of core is symmetrical: two small, 2x2 windows (appear to be original) are on the 2nd level, and on the first level is a lager 2x2 window (also possibly original) near the northeast corner, and a replacement door near the northwest corner. The front porch has a hipped roof with molded cornice. It is supported by turned Victorian-style posts and simple square balustrade and railing. Porch and house rest on a cement foundation. On the west façade, the mid and far rear additions have one window each at 2nd level; at 1st level all sections have one window aligned with that above. The far rear addition door, like the front porch, is accessed by as set of masonry stairs and metal railing. Fenestration on east façade consists of single windows on both rear additions and both levels, aligned. All windows are protected by canvas awnings. The garage is a 2-car, frame structure with a front end gabled roof (facing north, and a pent over the wooden doors, which appear original. |
| HISTORY | |
Built |
1893 |
Architect |
|
Builder |
|
History |
The house was constructed c. 1893. Lytle Street was laid out through the former farm in this location c. 1880. The historic map of 1890 shows a vacant lot in this location, but the 1895 Sanborn shows the house for the first time. The house appears on all later maps and atlases. |
Sources |
|
| LINKS AND ATTACHMENTS |
| UPDATE |
If you have additional information or corrections to the existing information, send an email to ekim@princetonnj.gov.
|
| PHOTO FROM 2015 SURVEY | ||
| ||
| ||
| ||
| ||
| HISTORIC PHOTOGRAPHS |



