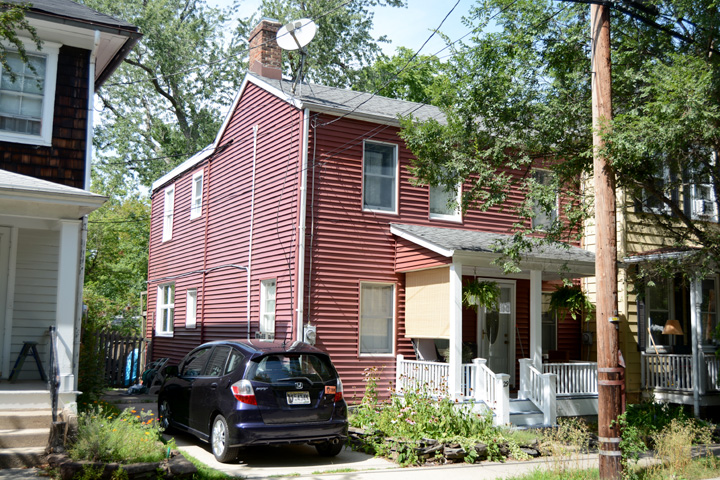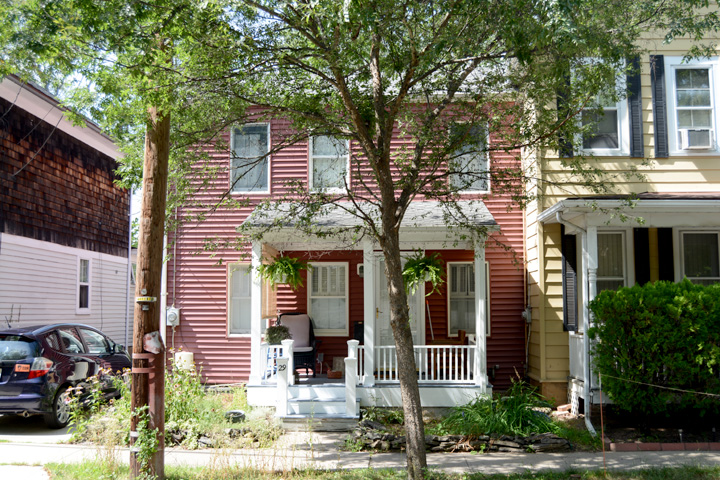| PROPERTY INFORMATION | ||
|---|---|---|
Historic Name |
29 Maclean Street |
|
Address |
29 Maclean Street |
|
Tax Parcel |
1114_15.01_92 |
|
Historic District |
||
Classification |
||
Number of Resources |
1 |
|
Style | ||
Number of Stories |
2 |
|
Material |
Aluminum |
|
Historic Function |
Domestic |
|
Current Function |
Domestic |
|
Last Entry Update |
2/14/2020 |
|
| DESCRIPTION | |
Setting |
|
Description |
The two story, gable roof aluminum clad three bay residence is attached to its taller neighbor to the east. The gabled roof parallel to the street intersects the neighbor with a saddle and a pair of valleys. The three one over one second floor windows are not equally spaced, but align with the windows below. The front door occupies the wide space between the right pair of windows on the first floor. A two bay shed roof porch offset slightly to the left of the door and the adjoining windows, not fully covering the right hand unit. There is a plain balustrade between the center and right square posts and matching posts and railings for entry steps. There is a small square chimney at the west gable end and one typical window in the lower front corner. The wall continues further for a flat roof extension aligning with the rear of #27 next door. This extension is notched in the NW corner. There are a variety of single and double window types in the extension. |
| HISTORY | |
Built |
1880 |
Architect |
|
Builder |
|
History |
The house was constructed c. 1880. The historic maps of 1852 and 1875 show a vacant lot in this location. The historic map of 1890 shows the house, as do all later maps and atlases. |
Sources |
|
| LINKS AND ATTACHMENTS |
| UPDATE |
If you have additional information or corrections to the existing information, send an email to ekim@princetonnj.gov.
|
| PHOTO FROM 2015 SURVEY | ||
| ||
| ||
| HISTORIC PHOTOGRAPHS |

