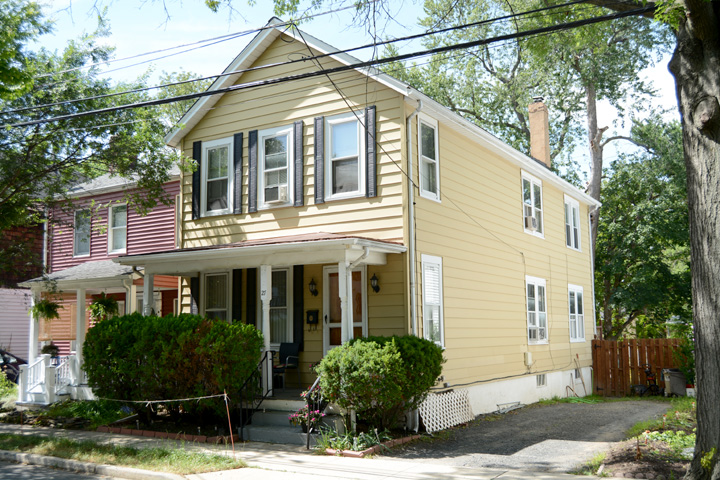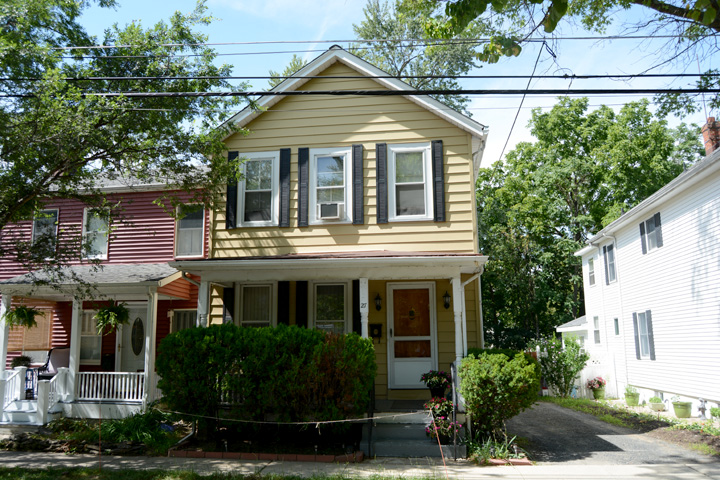| PROPERTY INFORMATION | ||
|---|---|---|
Historic Name |
27 Maclean Street |
|
Address |
27 Maclean Street |
|
Tax Parcel |
1114_15.01_35 |
|
Historic District |
||
Classification |
||
Number of Resources |
1 |
|
Style | ||
Number of Stories |
2 |
|
Material |
Aluminum |
|
Historic Function |
Domestic |
|
Current Function |
Domestic |
|
Last Entry Update |
2/14/2020 |
|
| DESCRIPTION | |
Setting |
|
Description |
This aluminum clad three bay street facing gabled residence has been extended one bay beyond the main block with a common eave line on the east side and a slightly indented facade on the west. The three equally spaced two over two windows on the second floor align with the openings below. The front door is on the right. The building is on a slightly raised foundation which places the full width two bay front porch three steps above the sidewalk. The turned wood posts are not equally spaced, those opposite the door being closer together. The east elevation has two typical windows stacked close to the front corner. The rear half of the elevation has two bays of stacked paired window units with basement windows below. There is a stucco chimney at the point where the building has been extended, roughly the midpoint between the two pairs of windows. The west facade is obscured by the neighboring house (29) which has been joined to #27. |
| HISTORY | |
Built |
1885 |
Architect |
|
Builder |
|
History |
House shown on 1890 Princeton map, but not on the 1874 map, thus c. 1885 estimated construction date. |
Sources |
|
| LINKS AND ATTACHMENTS |
| UPDATE |
If you have additional information or corrections to the existing information, send an email to ekim@princetonnj.gov.
|
| PHOTO FROM 2015 SURVEY | ||
| ||
| ||
| HISTORIC PHOTOGRAPHS |

