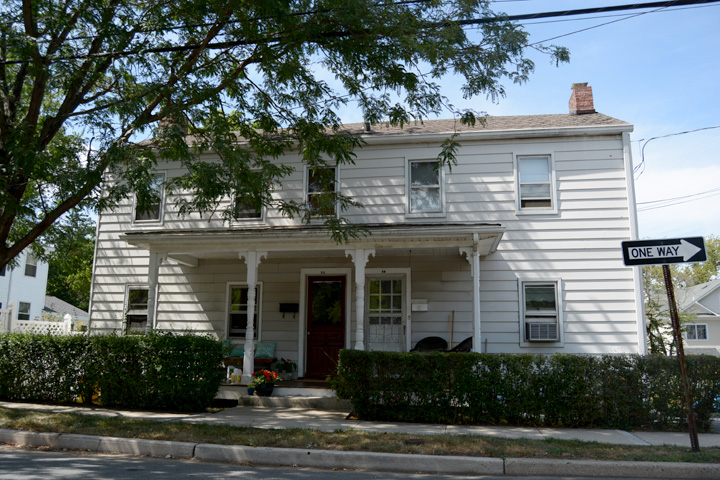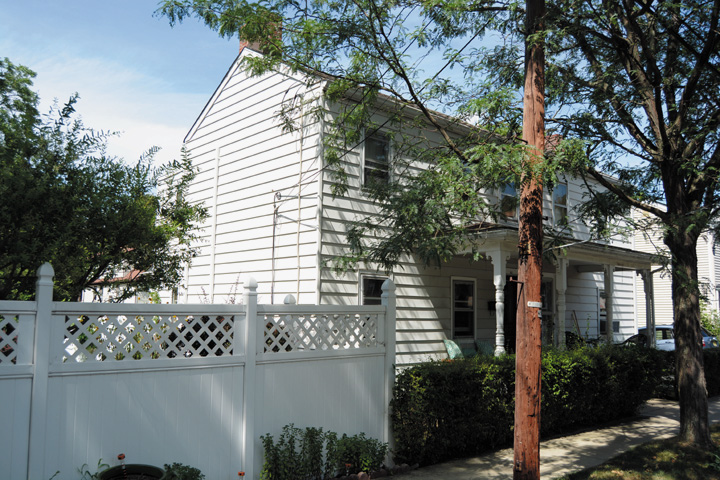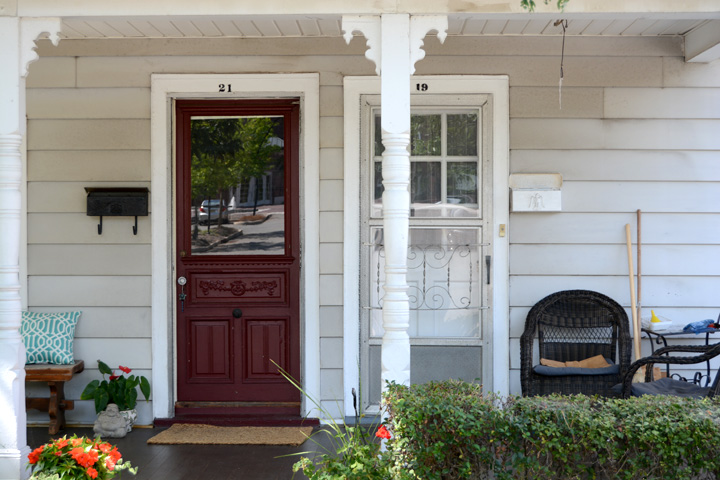| PROPERTY INFORMATION | ||
|---|---|---|
Historic Name |
21 Maclean Street |
|
Address |
21 Maclean Street |
|
Tax Parcel |
1114_15.01_33 |
|
Historic District |
||
Classification |
||
Number of Resources |
1 |
|
Style | ||
Number of Stories |
2 |
|
Material |
Vinyl |
|
Historic Function |
Domestic |
|
Current Function |
Domestic |
|
Last Entry Update |
2/14/2020 |
|
| DESCRIPTION | |
Setting |
|
Description |
The two sides of this two story vinyl clad twin residence are not identical. The east side (#19) is two bays while the right (#21) is three. The party wall between dwellings appears to be roughly centered, and the two entrance doors are about a foot apart on the street facade. The door to 21 Maclean is original, with a plate glass window over a cross-panel with a pressed wood decorative feature and two vertically scored lower panels. Reflecting the unequal windows, the three bay porch with its original turned posts and ornamental brackets has two bays relating to the west residence. The openings for the one over one replacement windows and door are vertically aligned. Only the two right hand windows are aligned on #21 residence, the second unit on the second floor is centered between the right hand window and the window over the door of the west residence (#19). There are small square brick chimneys at each gable end stacked windows near where the rake transitions to the low slope shed roofed two bay extension. The extension is aligned with the east gable end wall and extends about 3/4 of the way across the rear facade. There is a slightly narrower one story hip roofed extension beyond the two story mass. The second floor rear facade has four windows equally spaced. |
| HISTORY | |
Built |
1880 |
Architect |
|
Builder |
|
History |
This house first appears on the 1890 map (but not the 1875 map) thus the c. 1880 construction date. However, it is shown as a long, single building until 1906, when it appears as a double house. |
Sources |
|
| LINKS AND ATTACHMENTS |
| UPDATE |
If you have additional information or corrections to the existing information, send an email to ekim@princetonnj.gov.
|
| PHOTO FROM 2015 SURVEY | ||
| ||
| ||
| ||
| HISTORIC PHOTOGRAPHS |


