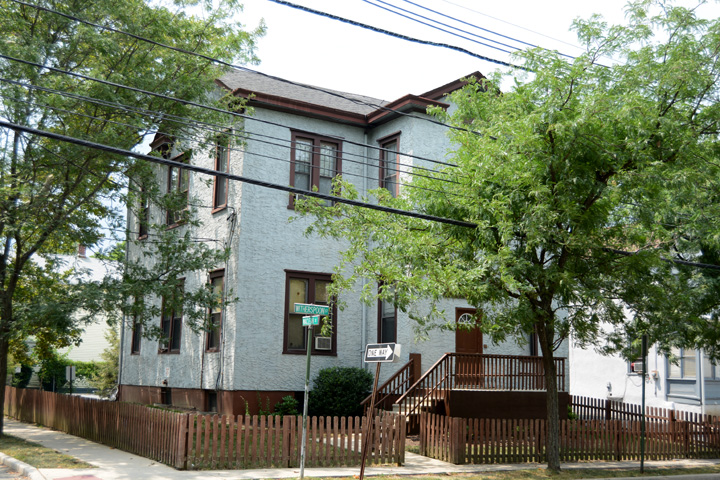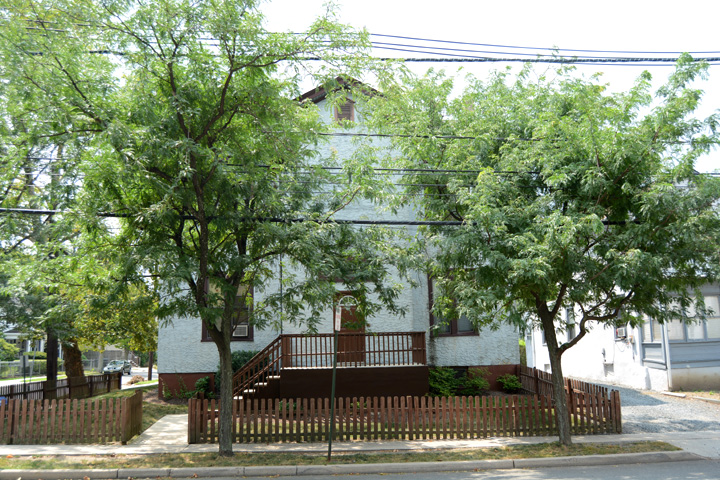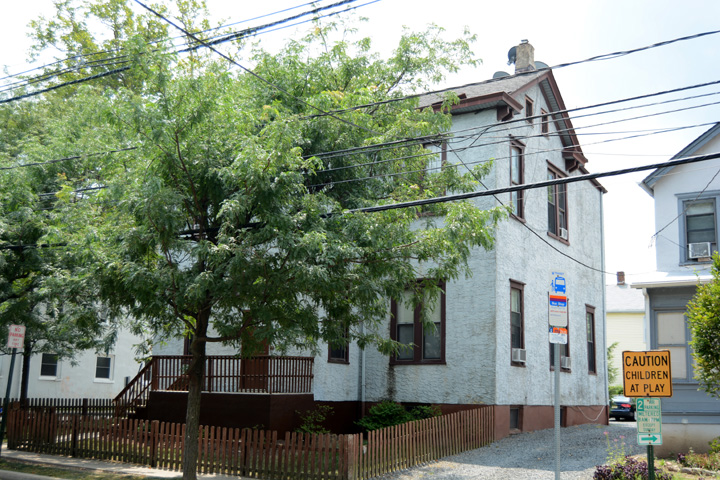| PROPERTY INFORMATION | ||
|---|---|---|
Historic Name |
Douglass Hall |
|
Address |
184 Witherspoon Street |
|
Tax Parcel |
1114_15.01_28 |
|
Historic District |
||
Classification |
||
Number of Resources |
1 |
|
Style | ||
Number of Stories |
2 |
|
Material |
Stucco |
|
Historic Function |
Education |
|
Current Function |
Domestic |
|
Last Entry Update |
2/9/2020 |
|
| DESCRIPTION | |
Setting |
|
Description |
Two story cruciform plan stuccoed structure on a raised foundation. The principal volume is a gabled mass with the ridge parallel to Witherspoon Street with a narrow projecting entrance pavilion and a wider wing to the rear projecting beyond a two story shed roofed extension of the main block. The roof is clad with asphalt shingles and features a thick molded cornice with returns on the end walls. The exterior walls are stuccoed. The main (east) elevation features paired double hung windows on the first and second floors on either side of the front entrance pavilion and single windows on the sides of the pavilion. The entrance is a replacement door on the face of the pavilion, offset to the south and opening onto a replacement open front porch. The end walls feature two bays of windows, including two attic windows and paired units in the west bays on both floor levels. The building has a stucco-clad foundation that features horizontal basement windows. The rear addition is a 2-story section with similar cladding materials as the original portion of the building: asphalt shingles on the roof, stuccoed walls, and a stuccoed foundation. |
| HISTORY | |
Built |
1878 |
Architect |
|
Builder |
|
History |
Douglass Hall was built in 1878 to house Princeton’s black pubic school.
|
Sources |
NJ Historical Commission, "Black Historic Sites in New Jersey," 1984; HPC information |
| LINKS AND ATTACHMENTS |
| UPDATE |
If you have additional information or corrections to the existing information, send an email to ekim@princetonnj.gov.
|
| PHOTO FROM 2015 SURVEY | ||
| ||
| ||
| ||
| HISTORIC PHOTOGRAPHS |


