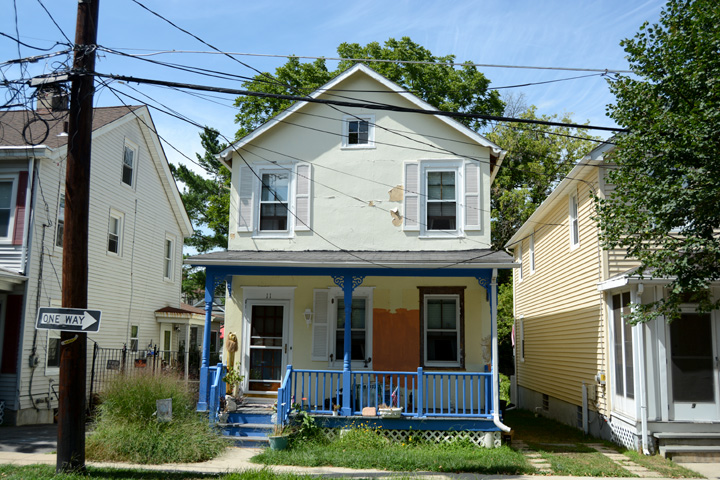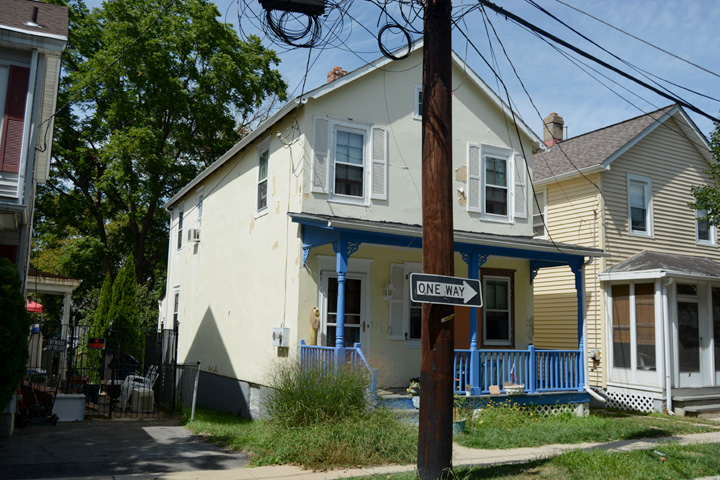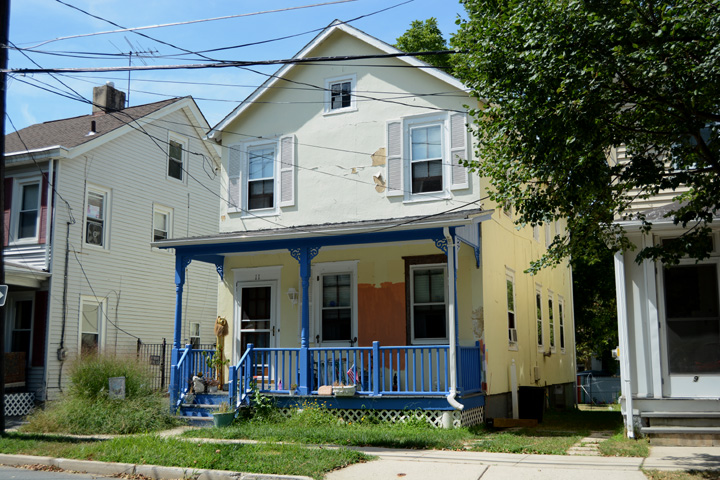| PROPERTY INFORMATION | ||
|---|---|---|
Historic Name |
11 Maclean Street |
|
Address |
11 Maclean Street |
|
Tax Parcel |
1114_15.01_30 |
|
Historic District |
||
Classification |
||
Number of Resources |
1 |
|
Style | ||
Number of Stories |
2 |
|
Material |
Stucco |
|
Historic Function |
Domestic |
|
Current Function |
Domestic |
|
Last Entry Update |
2/14/2020 |
|
| DESCRIPTION | |
Setting |
|
Description |
Two story rectangular stuccoed street facing gable roofed residence. The two two over two windows on the second floor street facade are over a full width shed roof two bay porch with turned wood posts with ornamental brackets. The entrance door is on the left side with two windows making up the balance of street facing openings. The railings are plain wood balusters. The east elevation has four windows at each level, the three northernmost closer together. The openings are aligned. The west facade has three second floor windows over one at the rear. There are two small chimneys on the ridge, one near the center and one at the rear gable end. |
| HISTORY | |
Built |
1908 |
Architect |
|
Builder |
|
History |
House indicated on 1911 map but not 1906 map hence the c. 1908 construction date. |
Sources |
|
| LINKS AND ATTACHMENTS |
| UPDATE |
If you have additional information or corrections to the existing information, send an email to ekim@princetonnj.gov.
|
| PHOTO FROM 2015 SURVEY | ||
| ||
| ||
| ||
| HISTORIC PHOTOGRAPHS |


