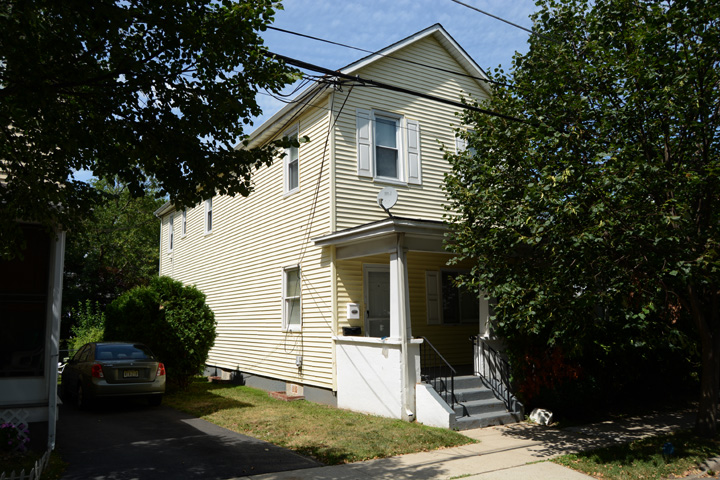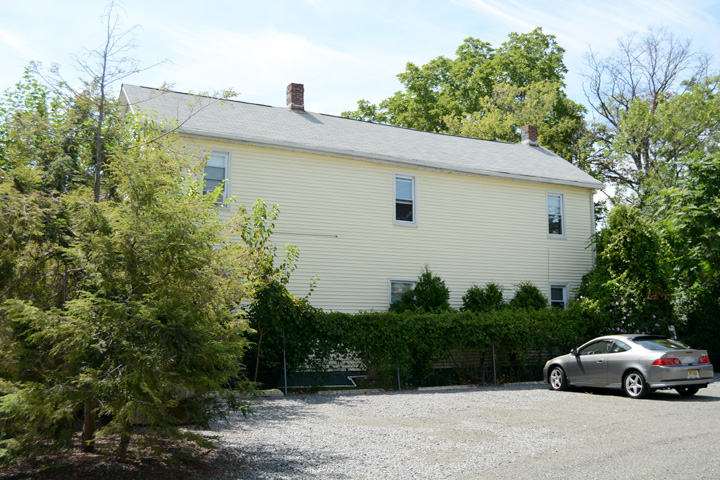| PROPERTY INFORMATION | ||
|---|---|---|
Historic Name |
7 Maclean Street |
|
Address |
7 Maclean Street |
|
Tax Parcel |
1114_15.01_29 |
|
Historic District |
||
Classification |
||
Number of Resources |
1 |
|
Style | ||
Number of Stories |
2 |
|
Material |
Vinyl |
|
Historic Function |
Domestic |
|
Current Function |
Domestic |
|
Last Entry Update |
2/14/2020 |
|
| DESCRIPTION | |
Setting |
|
Description |
Large, frame, two story, 2-bay, vinyl-clad house with front-end gable roof and front porch. Across main (south) façade are two 1x1 replacement windows (all are 1x1 replacements on house) with faux shutters. At first floor the main entrance is near SW corner, with two additional albeit small windows between door and SE corner. Its key feature - full length front porch - has a hipped roof supported by 4 slightly tapered posts. Post sit on masonry wall that runs perimeter of porch and serves as railing. Masonry steps at SW corner of porch have metal railing and lead down to sidewalk at grade. Foundation concrete. Single brick chimney at crest, off-center towards front. East façade has 3 windows across 2nd level, and three aligned with these openings on 1st level. West façade has 4 windows across 2nd level and at least one window on 1st level near SW corner and aligned with window above. |
| HISTORY | |
Built |
1900 |
Architect |
|
Builder |
|
History |
House first appears on 1902 map but not on 1895 map; thus the c. 1900 construction date. |
Sources |
|
| LINKS AND ATTACHMENTS |
| UPDATE |
If you have additional information or corrections to the existing information, send an email to ekim@princetonnj.gov.
|
| PHOTO FROM 2015 SURVEY | ||
| ||
| ||
| HISTORIC PHOTOGRAPHS |

