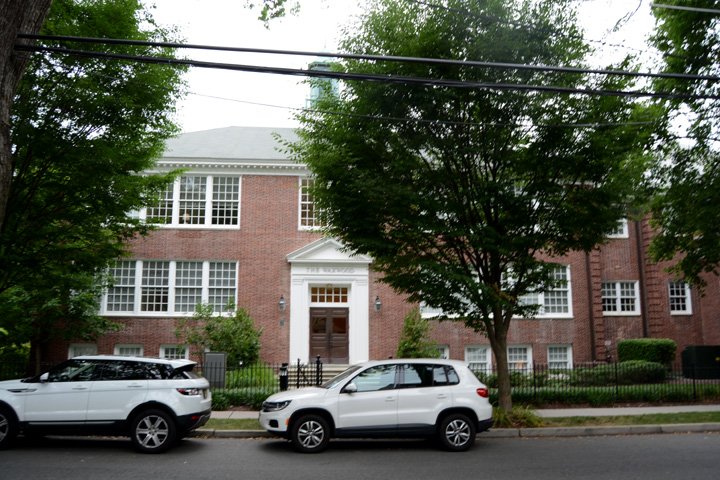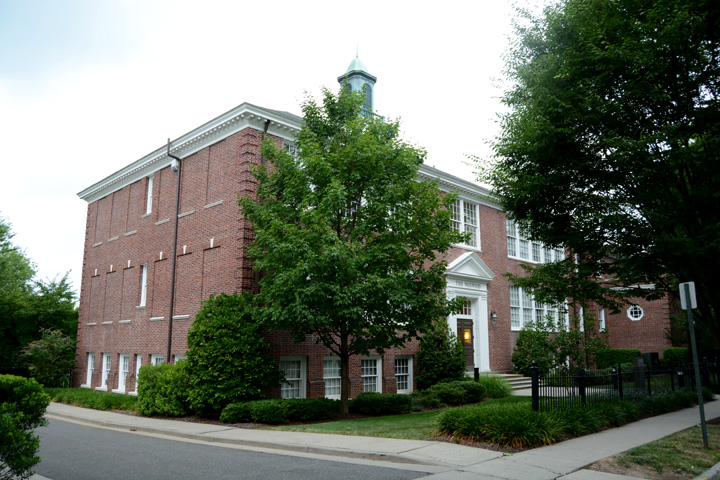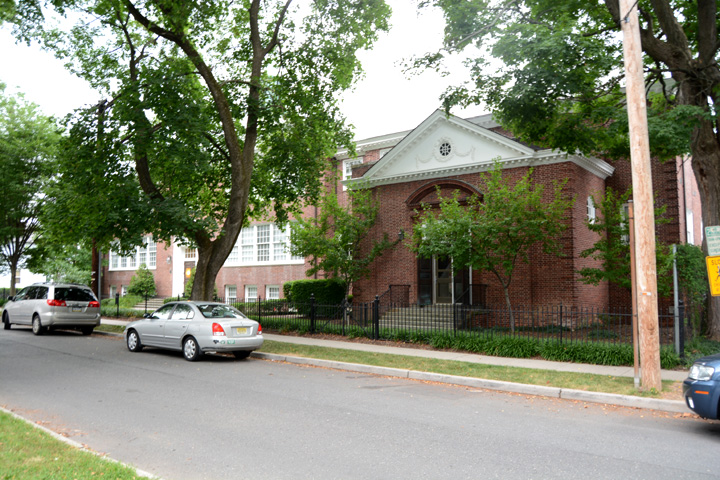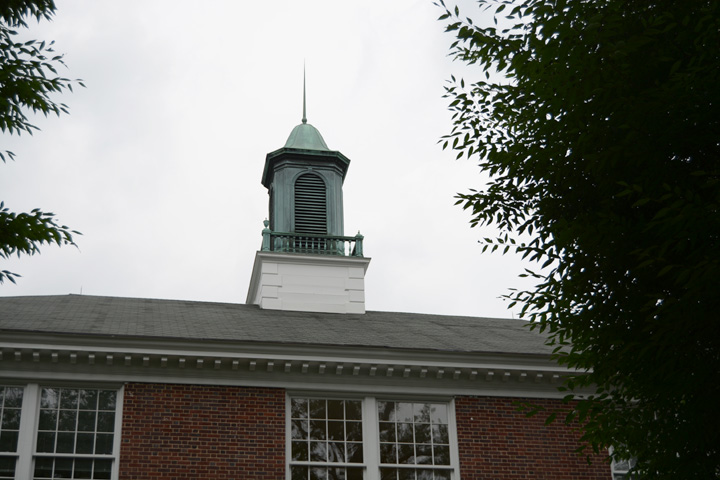| PROPERTY INFORMATION | ||
|---|---|---|
Historic Name |
The Waxwood |
|
Address |
35 Quarry Street |
|
Tax Parcel |
1114_17.03_93 |
|
Historic District |
||
Classification |
||
Number of Resources |
1 |
|
Style | ||
Number of Stories |
2 |
|
Material |
Brick |
|
Historic Function |
Education |
|
Current Function |
Domestic |
|
Last Entry Update |
2/13/2020 |
|
| DESCRIPTION | |
Setting |
|
Description |
The building consists of three similarly sized hip roof 2 1/2 story brick pavilions. The Georgian revival building features brick quoins at the corners, modillion cornices, classical entrance surrounds and a cupola over the pavilion facing Quarry Street. As part of the tax act rehabilitation, windows were replaced and restored as were other key architectural features. The double hung divided light windows are grouped on either side of the entrances on the long facades. The end walls typically have blind openings in the brick continuing the fenestration patterns. The other secondary facades (north and east) are full three story elevations with large single windows closely spaced unlike the grouped units on the principal (Quarry Street) facade. |
| HISTORY | |
Built |
1908 |
Architect |
|
Builder |
|
History |
The school was built in 1908 and enlarged in the 1950s. The school board decided to build a new schoolhouse because too many students were attending the Witherspoon Street School (Douglass Hall). Originally, the plan was to name the new school the Quarry Street School, but eventually the decision was made to name this school the Witherspoon School for Colored Children. The school was segregated until the Princeton Plan was passed. The former school was converted to apartments as part of an investment tax credit project by architect developer J. Robert Hillier in 2005-6. Hillier Architecture was the design firm. Presently (2015) known as The Waxwood. The building is listed on the National Register of Historic Places. |
Sources |
|
| LINKS AND ATTACHMENTS |
| UPDATE |
If you have additional information or corrections to the existing information, send an email to ekim@princetonnj.gov.
|
| PHOTO FROM 2015 SURVEY | ||
| ||
| ||
| ||
| ||
| HISTORIC PHOTOGRAPHS |



