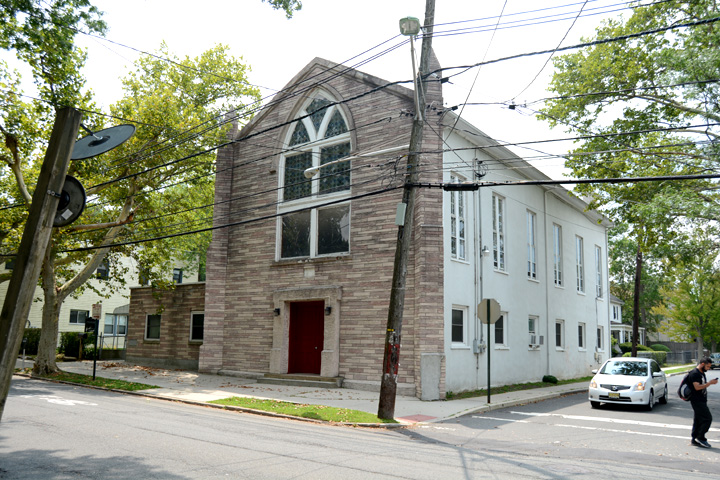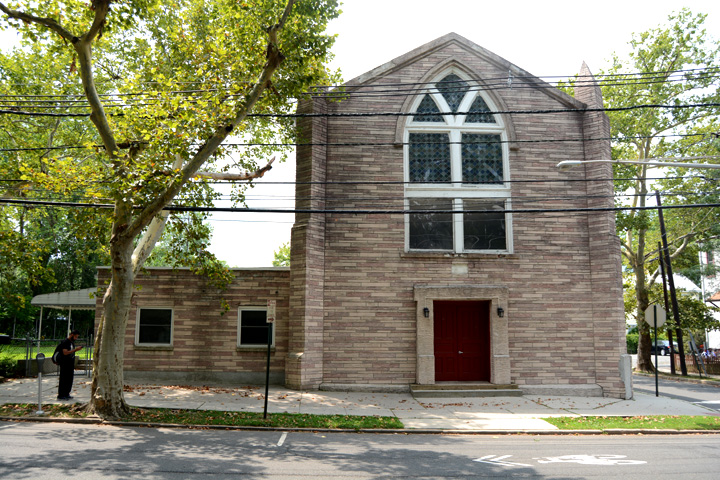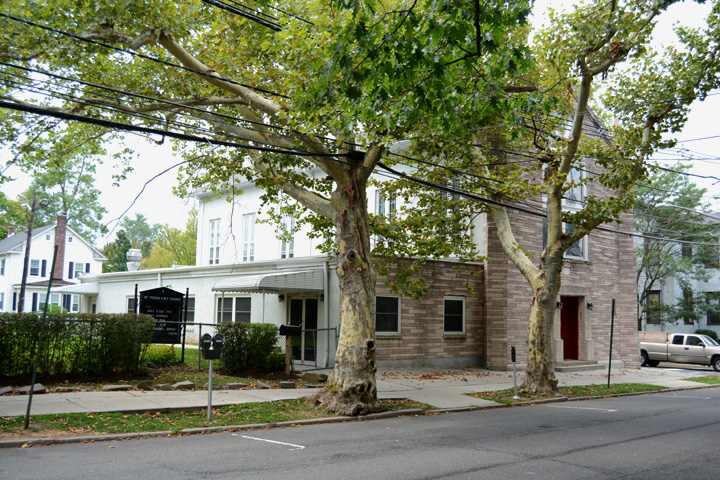| PROPERTY INFORMATION | ||
|---|---|---|
Historic Name |
Mt. Pisgah AME Church |
|
Address |
172 Witherspoon Street |
|
Tax Parcel |
1114_17.03_112 |
|
Historic District |
||
Classification |
||
Number of Resources |
1 |
|
Style | ||
Number of Stories |
2 |
|
Material |
Stucco |
|
Historic Function |
Religion |
|
Current Function |
Religion |
|
Last Entry Update |
2/9/2020 |
|
| DESCRIPTION | |
Setting |
|
Description |
The property contains an important Gothic Revival style church building
with an addition on its south elevation. It has a front end gabled roof,
with its ridge parallel to McLean Street. Two angled corner buttresses
terminate with conical finials. The east elevation has been refaced with
artificial stone in a multi-color narrow horizontal ashlar pattern; when
installed, the original door and window pattern was altered. Today, a
large Gothic window with Y-tracery is divided into seven sections. The
stained glass in the window is protected by an outer glazing layer. Below
the window is the entrance, a double door opening inside a pronounced
surround with minimal crossettes. The buildings' side walls feature the
original window pattern, with monumental rectangular windows above
smaller square units at street level.
|
| HISTORY | |
Built |
1860 |
Architect |
|
Builder |
|
History |
The property contains a house of worship constructed in 1860 for an AME
congregation dating to 1832. The congregation was founded by Samson
Peters, an AME minister from Trenton, making it the oldest African
American congregation in Princeton. AME conference records indicate there
were 33 Princeton communicants by 1818. The church apparently was
formally established in 1832. The congregation originally worshipped in a
frame house on Witherspoon Street.
|
Sources |
NJ Historical Commission, "Black Historic Sites in New Jersey," 1984 |
| LINKS AND ATTACHMENTS |
| UPDATE |
If you have additional information or corrections to the existing information, send an email to ekim@princetonnj.gov.
|
| PHOTO FROM 2015 SURVEY | ||
| ||
| ||
| ||
| HISTORIC PHOTOGRAPHS |


