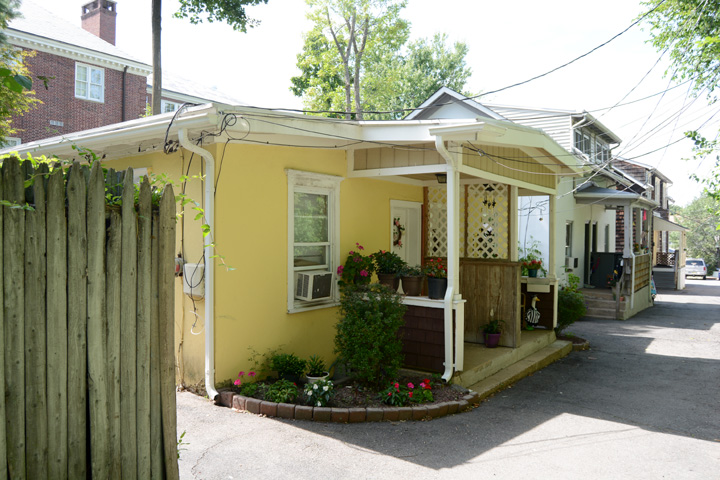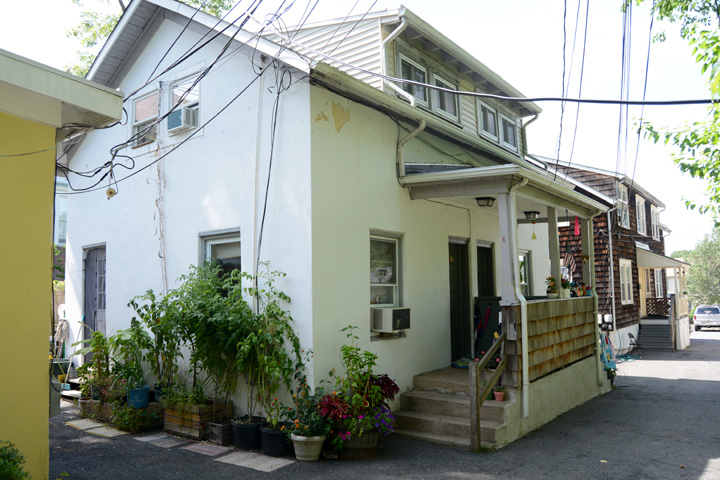| PROPERTY INFORMATION | ||
|---|---|---|
Historic Name |
2-6 Berrien Court |
|
Address |
2-6 Berrien Court |
|
Tax Parcel |
1114_17.03_90 |
|
Historic District |
||
Classification |
||
Number of Resources |
3 |
|
Style | ||
Number of Stories |
2 |
|
Material |
Wood |
|
Historic Function |
Domestic |
|
Current Function |
Domestic |
|
Last Entry Update |
2/13/2020 |
|
| DESCRIPTION | |
Setting |
|
Description |
Two of the three buildings are of a similar cottage style, the northernmost being large than the center building. The southern building is a one story cruciform plan shallow hip roof structure. The arm of the cross facing the Court is a shallow gabled portico centered on a pair of front doors for two units. There single one over one replacement windows by each door and similar units on the other stuccoed facades. The other two buildings are two story versions with a gabled roof parallel to the front and a wide shed dormer centered on the facade. The center building has been stuccoed and has continuous eave lines on the front and back that limit the size of the shed dormer windows to horizontal rectangles. It is also a two unit residence with a raised front porch and paired gable end windows above a door and window on the end facades. The northernmost building is the largest and best preserved. It is slightly longer with paired windows flanking the shared raised entrance porch. The shed dormer also interrupts the eave lines allowing three full size one over one paired second floor windows matching the first floor units. The building has its original wood shingle siding over a stucco base. The gable end elevations have a symmetrical arrangement of four windows aligned top and bottom. |
| HISTORY | |
Built |
1900 |
Architect |
|
Builder |
|
History |
|
Sources |
|
| LINKS AND ATTACHMENTS |
| UPDATE |
If you have additional information or corrections to the existing information, send an email to ekim@princetonnj.gov.
|
| PHOTO FROM 2015 SURVEY | ||
| ||
| ||
| ||
| HISTORIC PHOTOGRAPHS |


