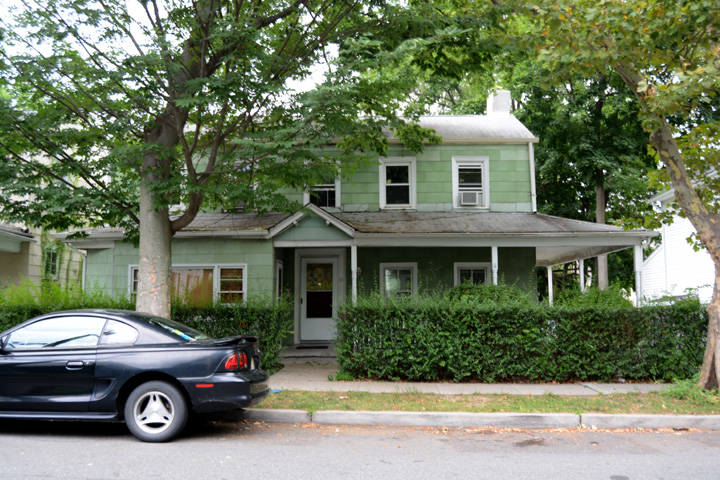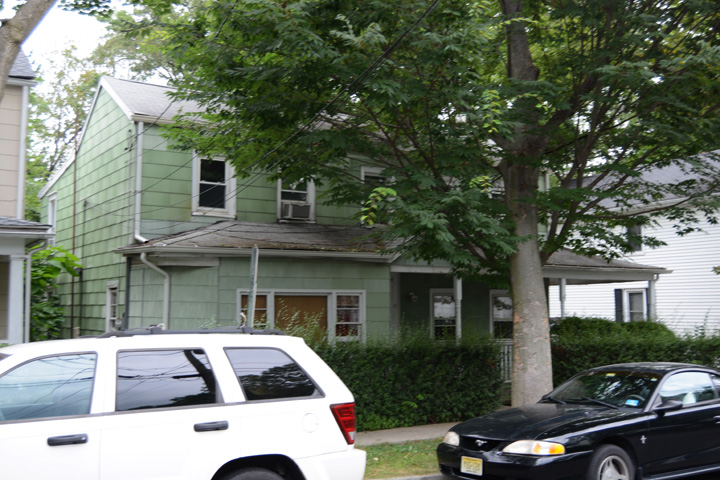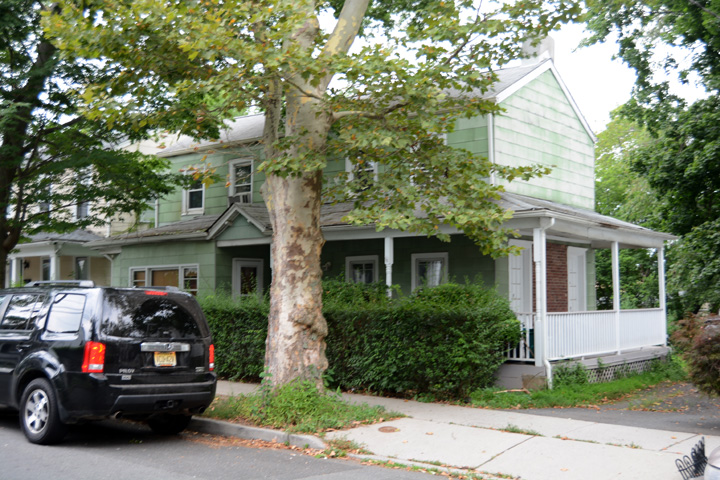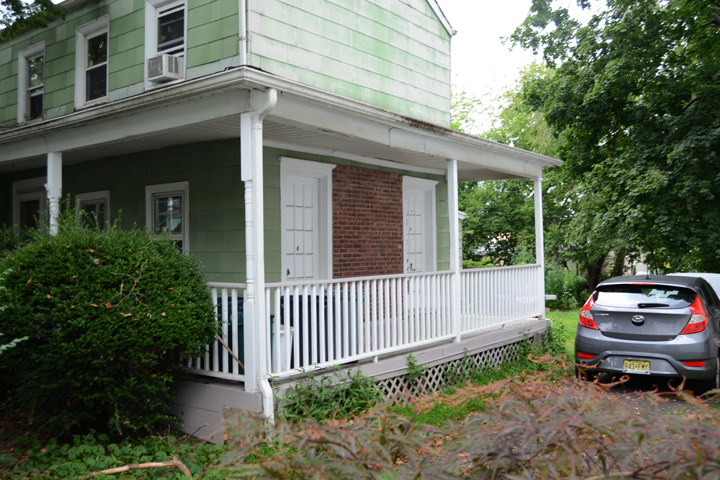| PROPERTY INFORMATION | ||
|---|---|---|
Historic Name |
11 Quarry Street |
|
Address |
11 Quarry Street |
|
Tax Parcel |
1114_17.03_88 |
|
Historic District |
||
Classification |
||
Number of Resources |
1 |
|
Style | ||
Number of Stories |
2 |
|
Material |
Machine Shingle |
|
Historic Function |
Domestic |
|
Current Function |
Domestic |
|
Last Entry Update |
2/13/2020 |
|
| DESCRIPTION | |
Setting |
|
Description |
Five bay rectangular, tewo story gable roof with the ridge parallel to the street. The five second story one over one windows are evenly spaced across the facade and aligned with the two right hand units and front door below. The other side of the hip roof porch has been enclosed and has a three part picture window. The porch has a small gable front aligned with the entrance door. the porch wraps the east facade where there are two doors on either side of a brick panel that is the base of a chimney that disappears behind the machine shingle siding on the rest of the facade then reappears centered on the gable end. The porch has replacement posts with a greater spacing than original. There is a two story shed extension off the rear aligned with the west gable end. |
| HISTORY | |
Built |
1840 |
Architect |
|
Builder |
|
History |
The house was constructed c. 1840. It appears on the map of 1852 and on all subsequent maps and atlases. |
Sources |
|
| LINKS AND ATTACHMENTS |
| UPDATE |
If you have additional information or corrections to the existing information, send an email to ekim@princetonnj.gov.
|
| PHOTO FROM 2015 SURVEY | ||
| ||
| ||
| ||
| ||
| HISTORIC PHOTOGRAPHS |



