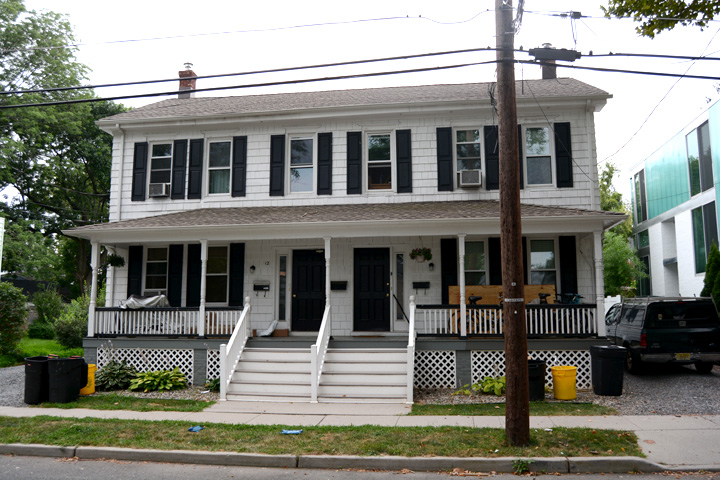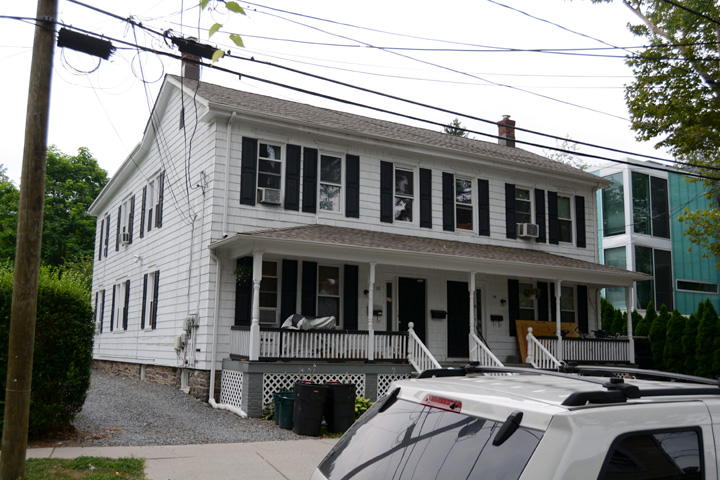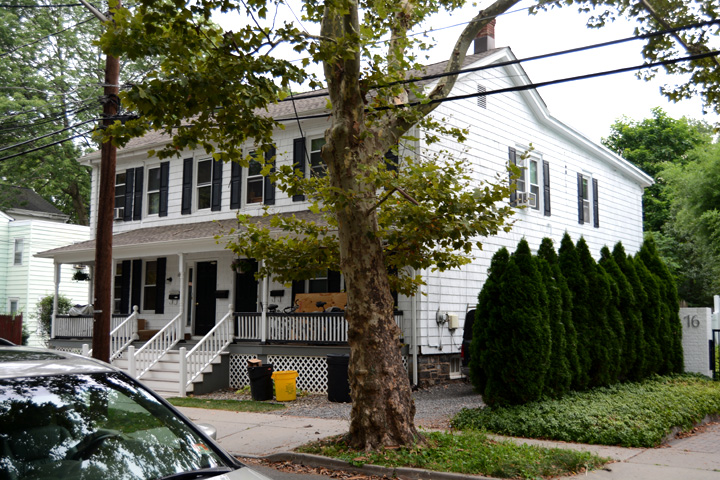| PROPERTY INFORMATION | ||
|---|---|---|
Historic Name |
12-14 Quarry Street |
|
Address |
12-14 Quarry Street |
|
Tax Parcel |
1114_17.02_50 |
|
Historic District |
||
Classification |
||
Number of Resources |
1 |
|
Style | ||
Number of Stories |
2 |
|
Material |
Wood |
|
Historic Function |
Domestic |
|
Current Function |
Domestic |
|
Last Entry Update |
2/13/2020 |
|
| DESCRIPTION | |
Setting |
|
Description |
Two story raised foundation gable roof twin residence with ridge parallel to the street and some Italianate details. Roof has small, banded brick chimneys found at crest at each end, and slightly extended eaves. Each half is a three bay front with the outer one over one windows closer to each other than the two central windows aligned with the entry doors below. The full width four equal bay hip roof porch has turned posts and plain railings; it is a major element of the house. A broad center stair with a dividing railing occupies most of the middle bays. There is a deep full width two story shed roof extension in the rear. The windows on the east facade are different than the west. On the east, working forward there is a single and two pairs over a single, a pair and a single. The west has fewer windows, three on the second floor. There are small brick chimneys at each gable end. |
| HISTORY | |
Built |
1910 |
Architect |
|
Builder |
|
History |
The house was constructed c. 1910. The original building on the property was an African American school operated by the Presbyterian congregation. James S. Green sold the parcel to trustees of the First Presbyterian Church of Color in Princeton in 1854; the names of the trustees were listed in the deed as Anthony Simmons, Mathias VanHorn, Peter Lane, James Titus, Thomas Beekman, Silvenus Vandike, and Thomas Funike. The trustees constructed the initial building on the property, set back off the street. The school building appears on historic maps from 1890 to 1906. The original purpose of the school was alleviated when Douglass Hall was constructed as the public school for African American children in Princeton. The school building was demolished soon after 1906, after which the current house was constructed. The current house appears on maps beginning with the Sanborn of 1911. |
Sources |
|
| LINKS AND ATTACHMENTS |
| UPDATE |
If you have additional information or corrections to the existing information, send an email to ekim@princetonnj.gov.
|
| PHOTO FROM 2015 SURVEY | ||
| ||
| ||
| ||
| HISTORIC PHOTOGRAPHS |


