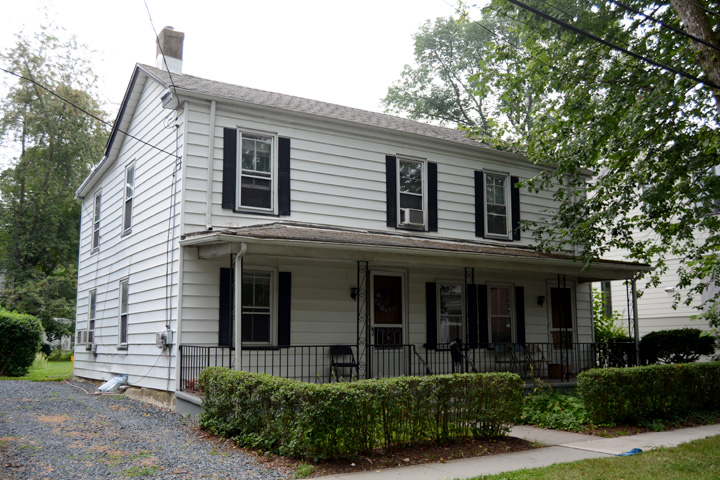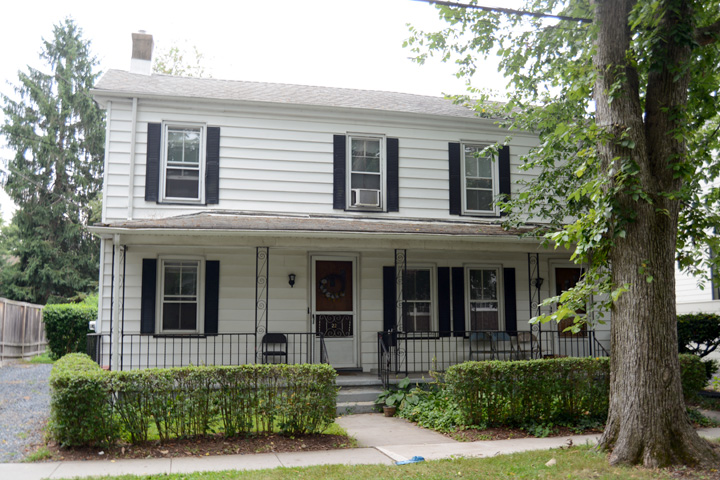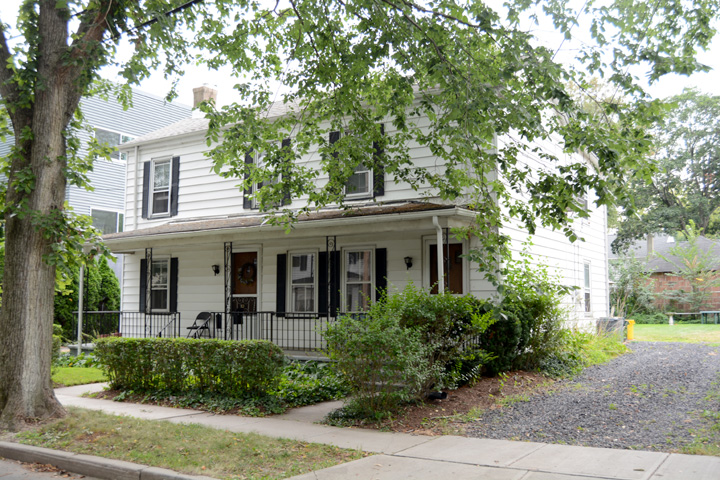| PROPERTY INFORMATION | ||
|---|---|---|
Historic Name |
22-24 Quarry Street |
|
Address |
22-24 Quarry Street |
|
Tax Parcel |
1114_17.02_48 |
|
Historic District |
||
Classification |
||
Number of Resources |
1 |
|
Style | ||
Number of Stories |
2 |
|
Material |
Aluminum |
|
Historic Function |
Domestic |
|
Current Function |
Domestic |
|
Last Entry Update |
2/13/2020 |
|
| DESCRIPTION | |
Setting |
|
Description |
The property contains a frame, 2-story, 5-bay simple Italianate style duplex. It has a rather long (for Witherspoon-Jackson) foot print paralleling the street. The roof is an asphalt shingled, end gabled design with a banded, stucco-clad chimney on east end. A two story, shed roofed extension is on the rear. House clad entirely with aluminum siding; the foundation is stucco. On the north (main) façade the three windows are irregularly spaced across the 2nd floor (2x2 sash, possibly original); the cladding covers the reveal. The first floor has 5 openings with the first and fourth windows aligned with the first and third above. The two main entrances occupy the second and firth openings, the latter being near the NW corner. A full-length front porch consists of hipped roof supported by five metal posts, iron railing, and cement floor. Each door has stairs and walks leading to grade and sidewalk. Left or east side of house has four aligned windows, two on the core (off-center) and two on the extension. A similar pattern is found on west end. |
| HISTORY | |
Built |
1880 |
Architect |
|
Builder |
|
History |
Maps indicate duplex was constructed between 1875 and 1890. |
Sources |
|
| LINKS AND ATTACHMENTS |
| UPDATE |
If you have additional information or corrections to the existing information, send an email to ekim@princetonnj.gov.
|
| PHOTO FROM 2015 SURVEY | ||
| ||
| ||
| ||
| HISTORIC PHOTOGRAPHS |


