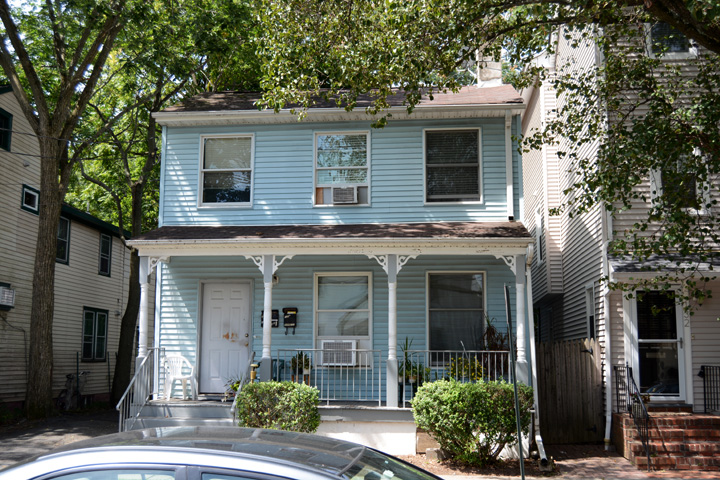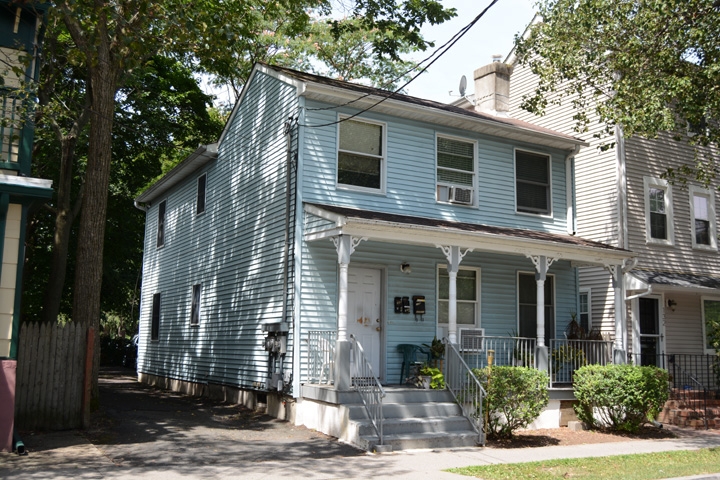| PROPERTY INFORMATION | ||
|---|---|---|
Historic Name |
130 John Street |
|
Address |
130 John Street |
|
Tax Parcel |
1114_17.04_6 |
|
Historic District |
||
Classification |
||
Number of Resources |
1 |
|
Style | ||
Number of Stories |
2 |
|
Material |
Aluminum |
|
Historic Function |
Domestic |
|
Current Function |
Domestic |
|
Last Entry Update |
2/11/2020 |
|
| DESCRIPTION | |
Setting |
|
Description |
The two story rectangular main block has a gabled roof with the ridge parallel to the street. The three bay facade of the aluminum sided house has a full width front shed roof porch. The three equal bays of the porch are defined by turned wood posts with scroll brackets. The railings are metal. The large front windows are one over one replacement units. The front door (replacement standard six-paneled unit) is on the left side and there is a stuccoed chimney at the right gable peak. A two story full width rear wing has an intersecting gabled roof. |
| HISTORY | |
Built |
1850 |
Architect |
|
Builder |
|
History |
This house appears to show up on the 1852 map but no earlier, making it one of the early houses in Witherspoon-Jackson. |
Sources |
|
| LINKS AND ATTACHMENTS |
| UPDATE |
If you have additional information or corrections to the existing information, send an email to ekim@princetonnj.gov.
|
| PHOTO FROM 2015 SURVEY | ||
| ||
| ||
| HISTORIC PHOTOGRAPHS |

